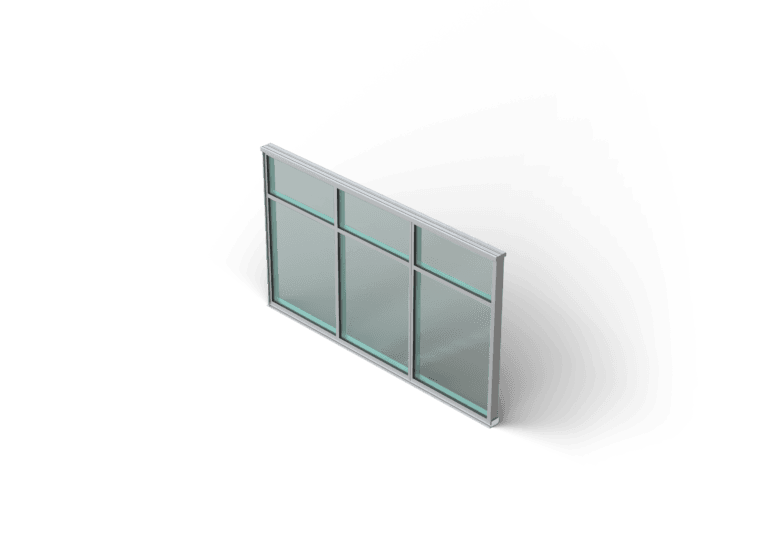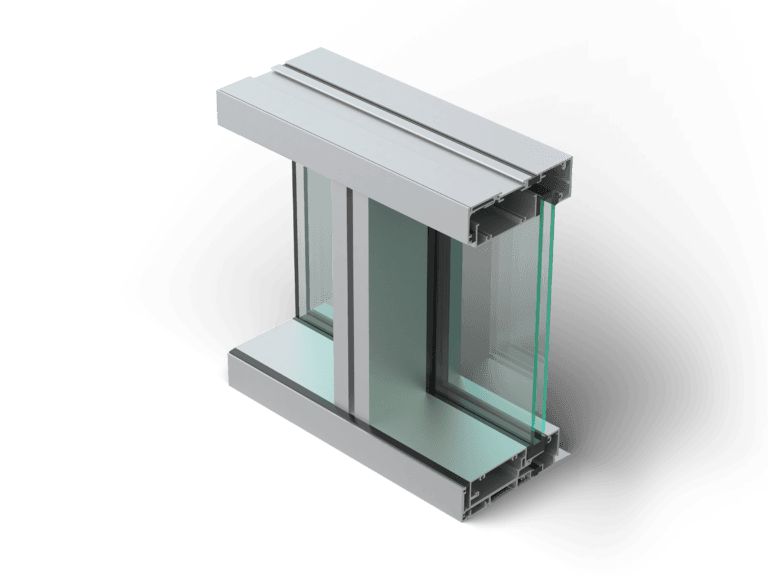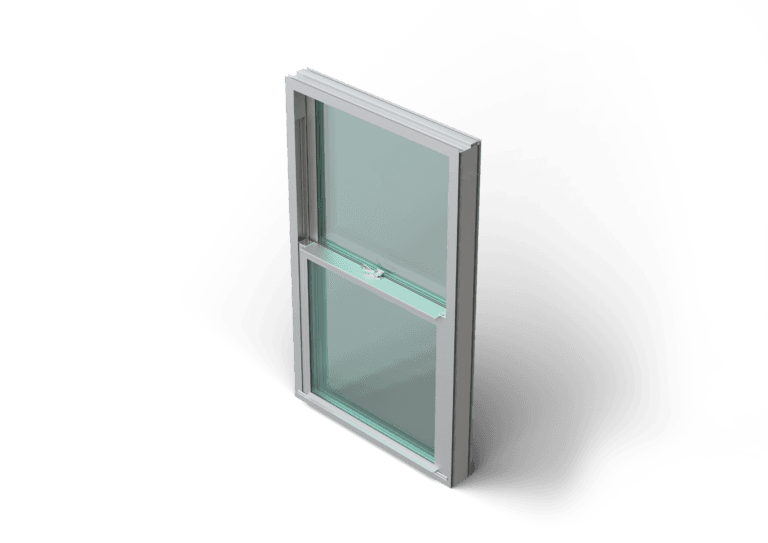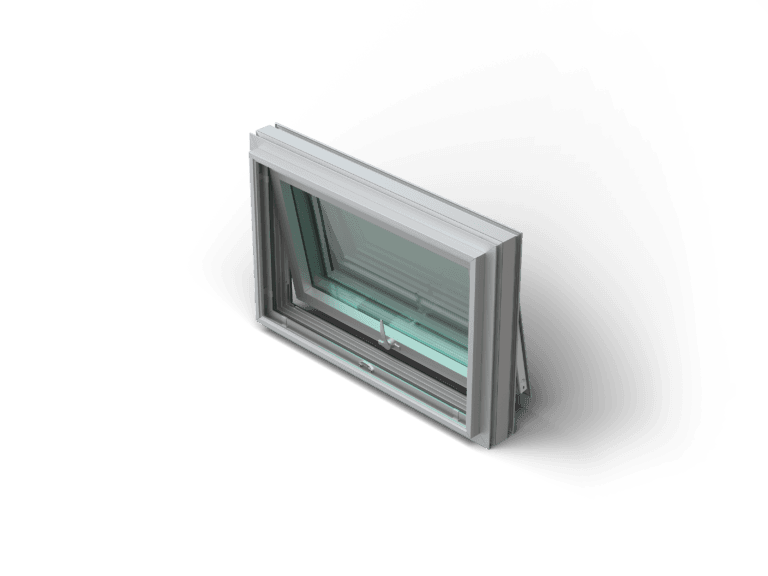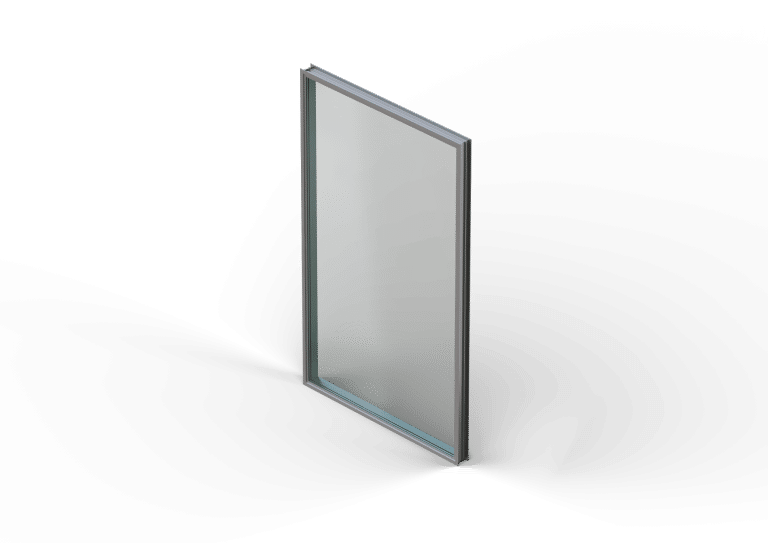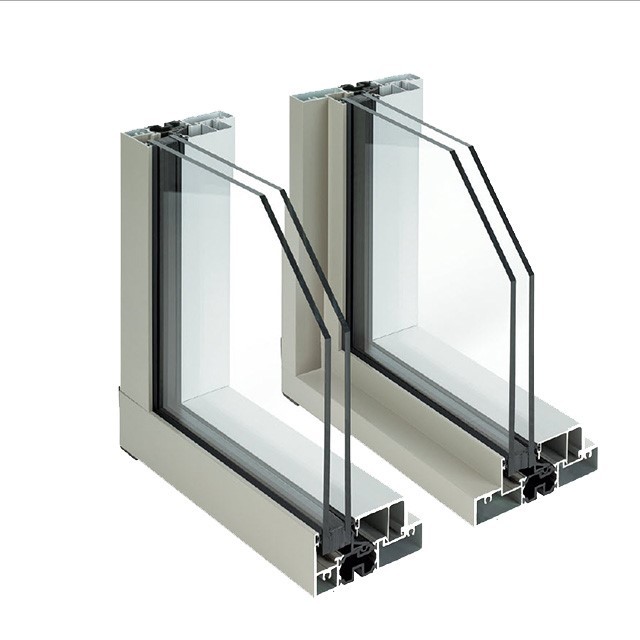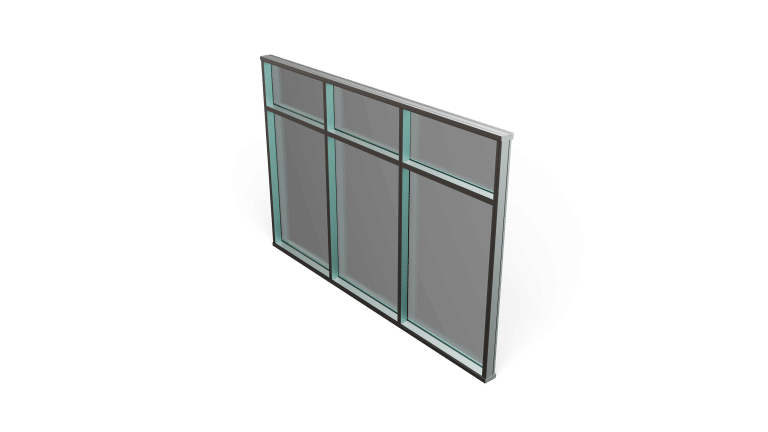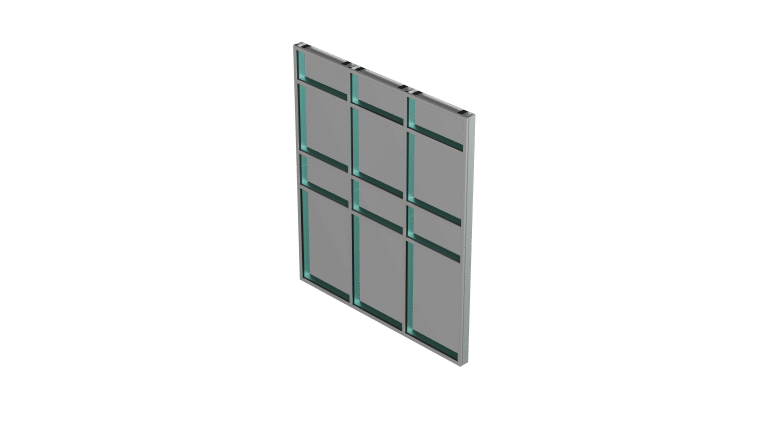Installed between floors or in vertical stacks, our window wall and ribbon window solutions are designed to allow prefabricated, pre-glazed or site-glazed window and door units to be installed between the floor slabs of mid- to high-rise buildings in a variety of applications, including multifamily projects, giving the appearance of a curtain wall system.
A variety of Kawneer systems can be fabricated in punched openings to create the appearance of window wall. Our ribbon window solutions can be installed on the interior, offering more design flexibility and providing occupants with floor-to-ceiling views.
Kawneer’s selection of versatile systems and applications offers a variety of aesthetic options to create a seamless window wall or ribbon window appearance for multifamily projects and more. Browse our selection of systems and applications that offer uninterrupted views on every level.
View our Brochure |
Read our White Paper




