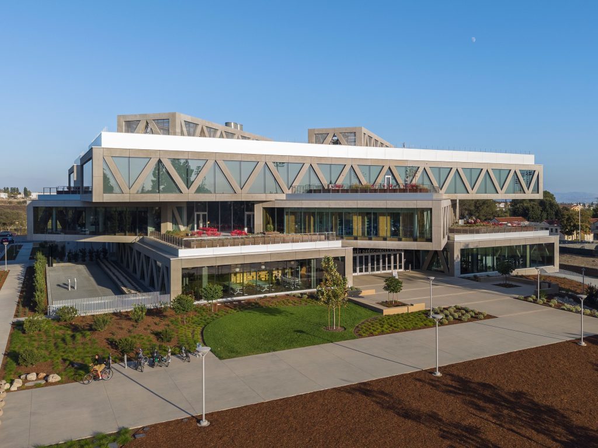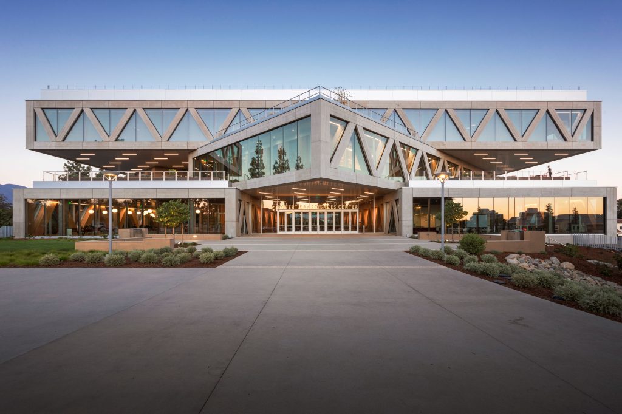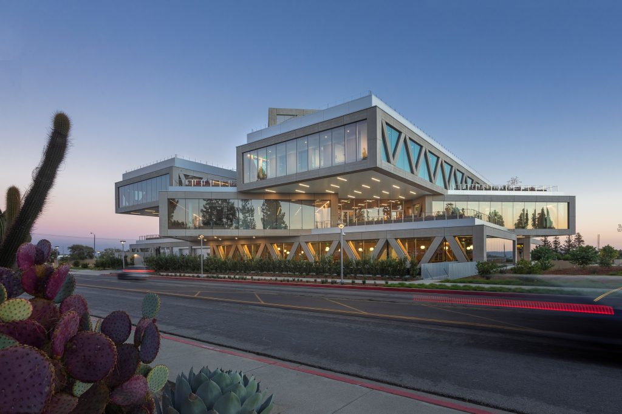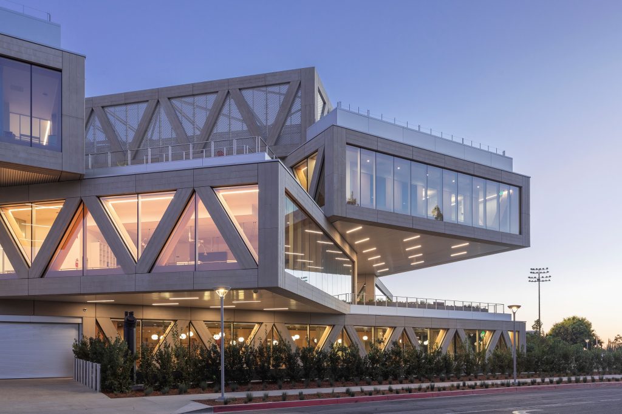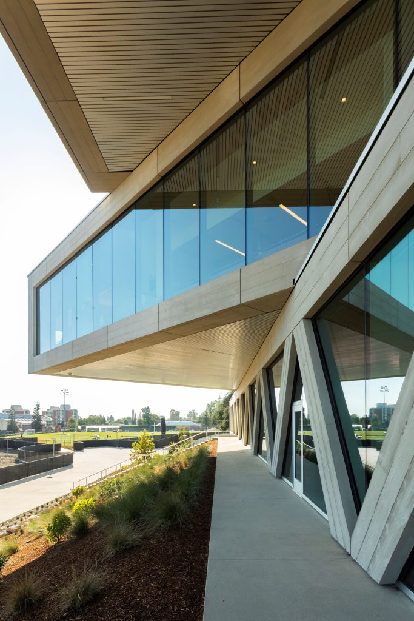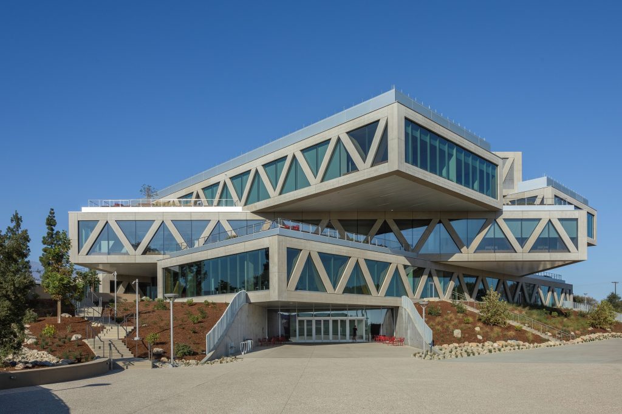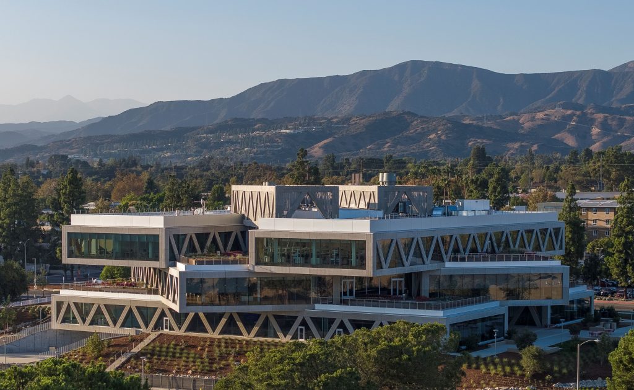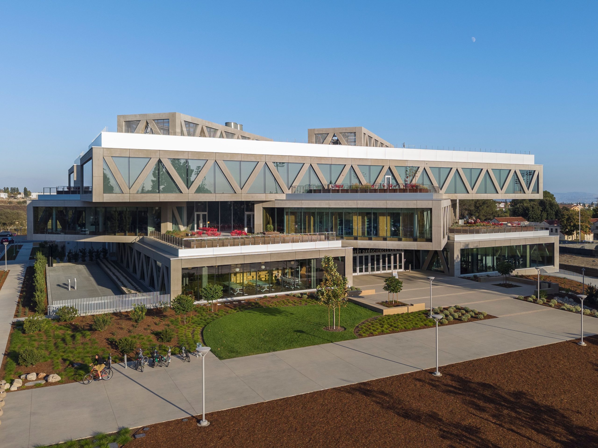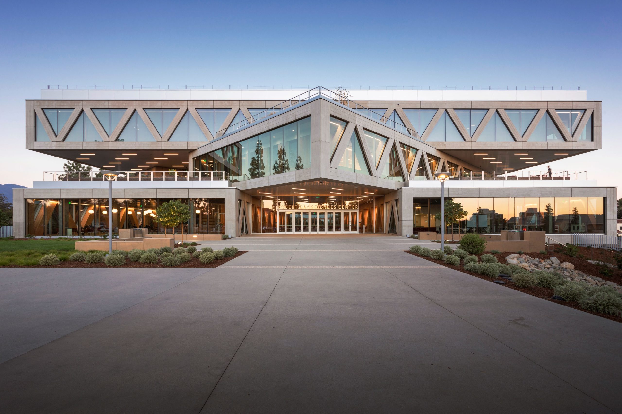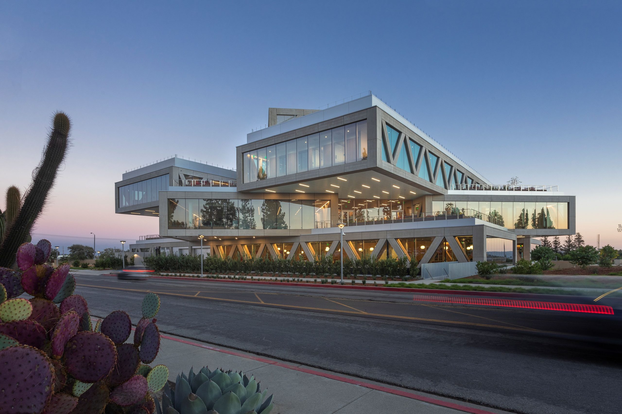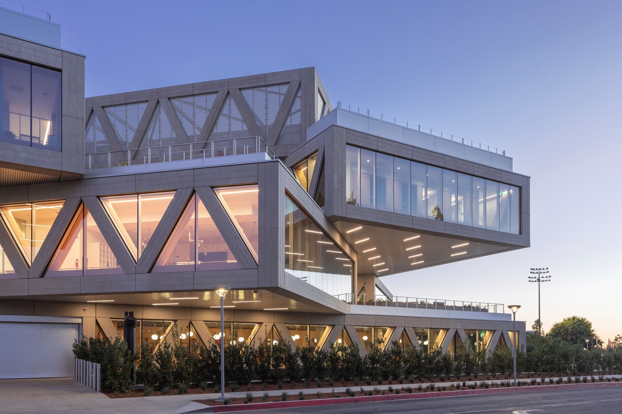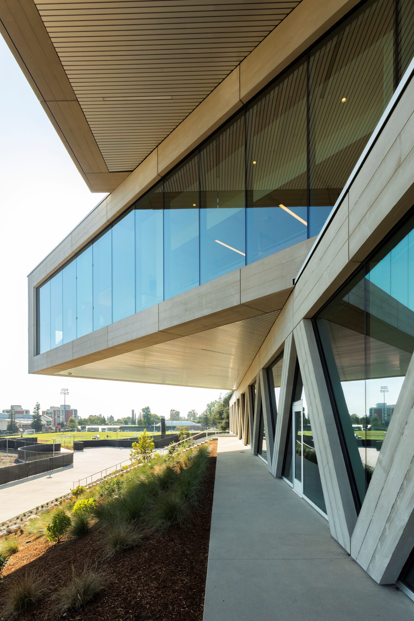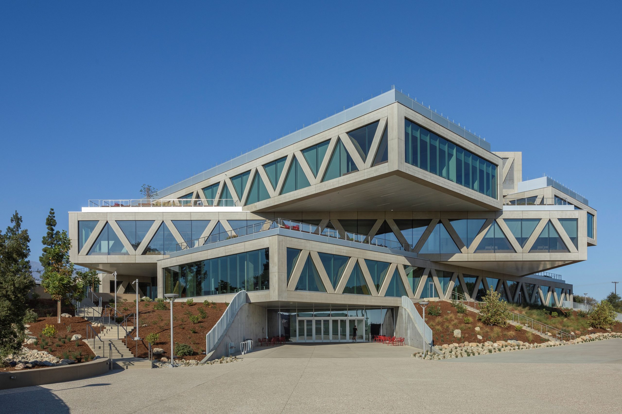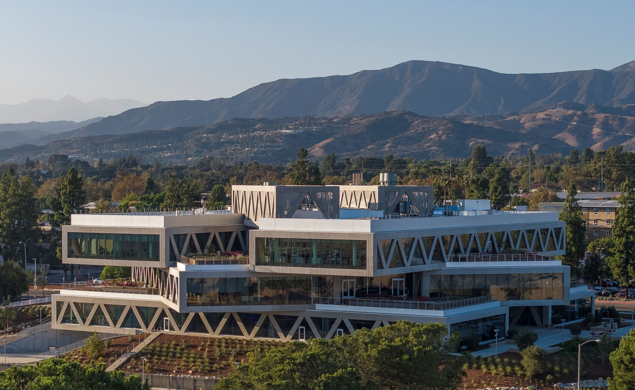Robert Day Sciences Center, Claremont McKenna College
Claremont, California, USA
The Robert Day Sciences Center at Claremont McKenna College stands as a testament to the future of education and forward-thinking architectural design. Comprising 135,000 square feet of classroom, research and common spaces, the unique educational facility provides the college’s students with learning environments that inspire creativity and foster interdisciplinary collaboration.
With the building’s complex design combining stacked, rotating floors and triangular glass units, the resulting facade is an impressive technical feat requiring precise engineering, fabrication and installation.
Each of the building’s three stacked floors is rotated 25 degrees, creating both outdoor and indoor terraces for student interaction. As each floor faces a different direction, the floor-to-ceiling facade ensures that building occupants enjoy wide-ranging views of the surrounding campus and mountain range.
Kawneer Collaborative helped bring this ambitious project to life, providing design-assist services, engineering, BIM models and shop drawings. The Kawneer Collaborative team developed a customized unitized curtain wall system to accommodate building movement and withstand seismic activity while meeting the architect’s unique design vision.
In addition to the custom curtain wall, Kawneer’s 1600 Wall System®1 Curtain Wall, 500T Insulpour® Thermal Entrances and 2000T Terrace Doors deliver thermal performance, a key benefit to improve energy efficiency and ensure the comfort of students and faculty in the learning environment. Kawneer’s solutions play a valuable role in achieving the architect’s sustainability goals for the project, targeting LEED® Gold certification.
ARCHITECT: BIG Bjarke Ingels Group, Los Angeles, CA
GENERAL CONTRACTOR: KPRS Construction, Orange County, CA
GLAZING CONTRACTOR: Aragon Construction, Montclair, CA
Photography: © Patrick W. Price Architectural Photography



