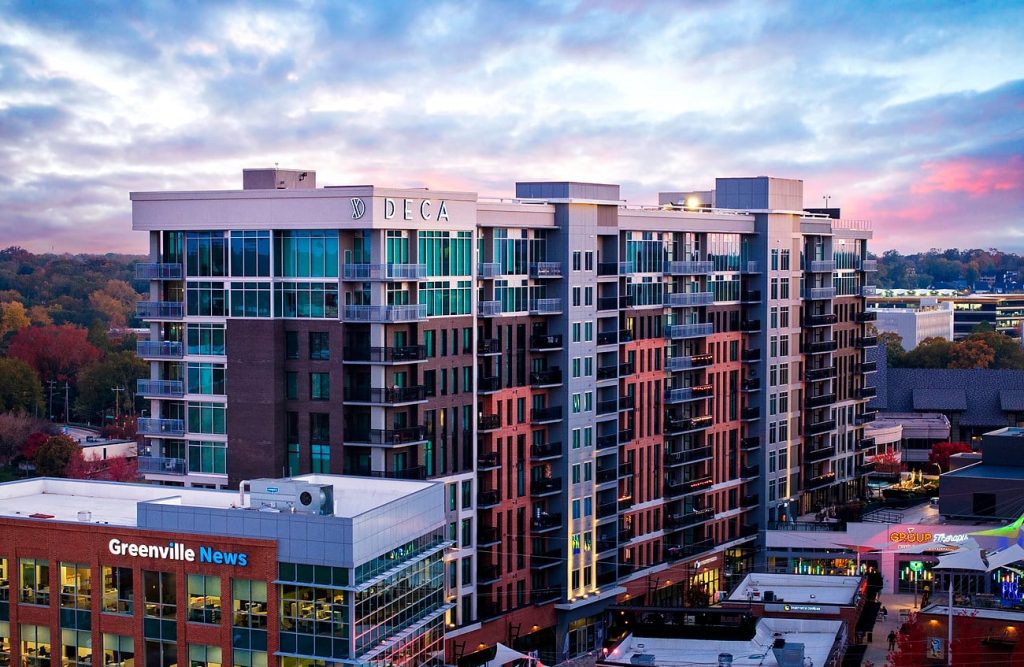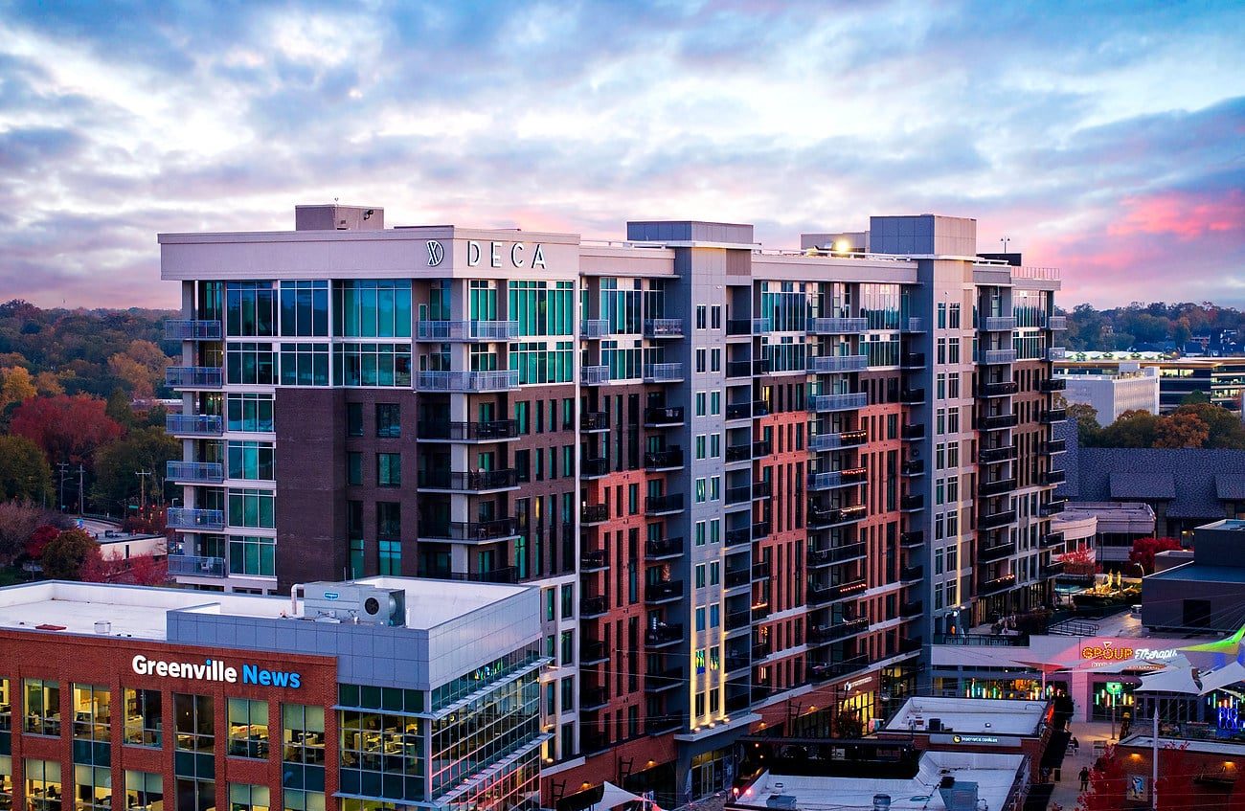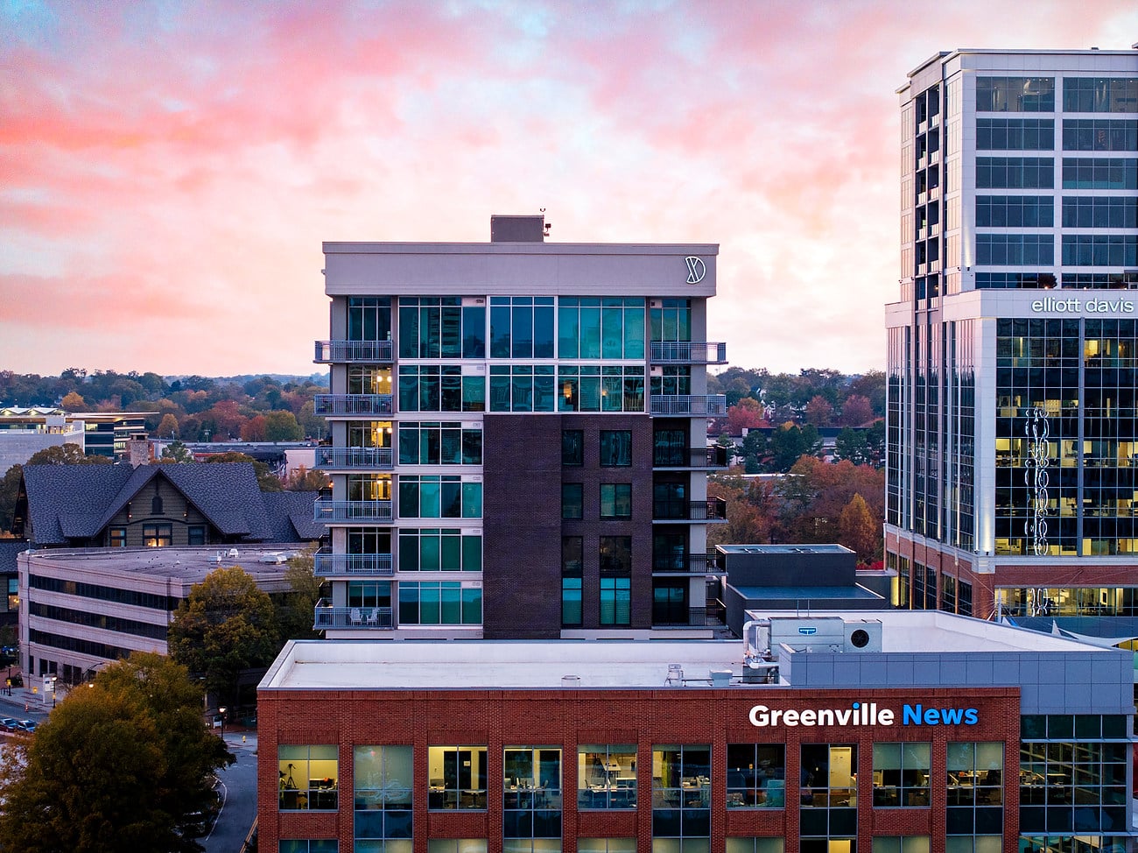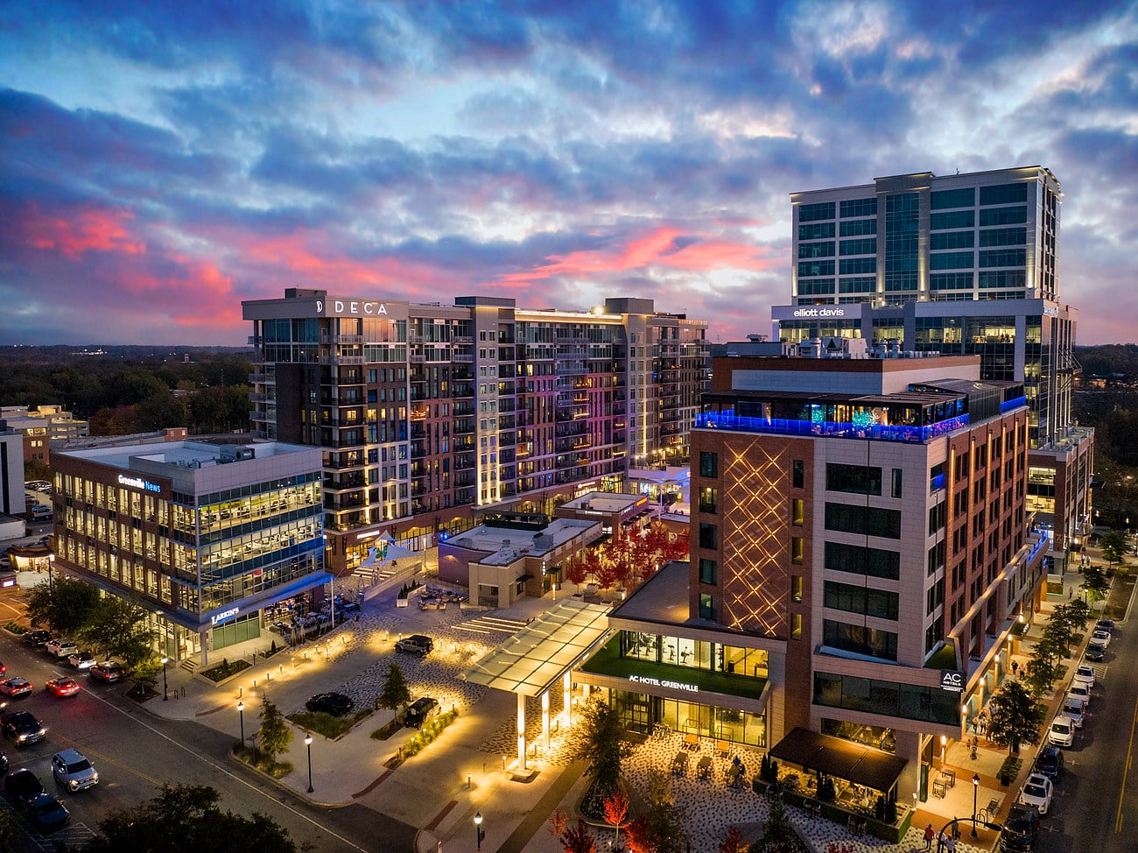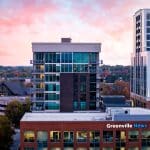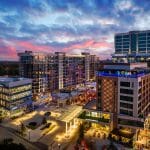Deca Camperdown
Greenville, South Carolina, USA
Deca Camperdown takes apartment living to greater heights. The 10-story high-rise apartment community, located in the heart of Downtown Greenville, South Carolina, features luxurious 10′ ceilings as well as Kawneer’s 2000T Terrace Doors leading to balconies that provide residents with unparalleled views of the city’s skyline.
Kawneer’s MetroView® FG 501T Window Wall was used for the project to provide Deca residents with light-filled apartments and floor-to-ceiling views. Additional Kawneer systems used in the build include 1600 Wall System®1 Curtain Wall, 1600 Wall System®5 Curtain Wall, 1010 Sliding Mall Front Entrances and Trifab® VersaGlaze® 450 Framing System.
Deca’s amenities include a state-of-the-art fitness studio, a yoga lawn, a saltwater pool with a sundeck and resort-style seating, a community workspace featuring a coffee bar, a conference room and a pet spa and grooming salon. With multiple retail and dining locations situated on the ground level of the apartment building, Deca adds to Camperdown’s mission of being an upscale neighborhood where people and residents can live, work and play.
Camperdown is a true live-work-play destination based in Greenville, South Carolina, that features office and retail spaces, condominiums, a 600+ space parking deck and an upscale hotel, all surrounding a central plaza.
Learn more about other Camperdown buildings, Falls Tower and AC Hotel Greenville, that feature Kawneer architectural aluminum systems.
ARCHITECT: NELSON (formerly Wakefield Beasley & Associates), Greenville, SC
GENERAL CONTRACTOR: Brasfield & Gorrie, Greenville, SC
GLAZING CONTRACTOR: Graham-Hodge Associates, Inc., Greenville, SC
Photography: © Brian Erkens, Reel Video & Stills



