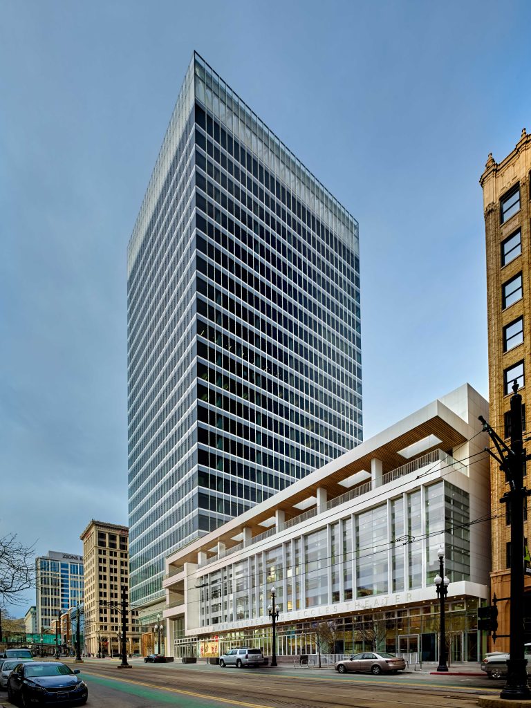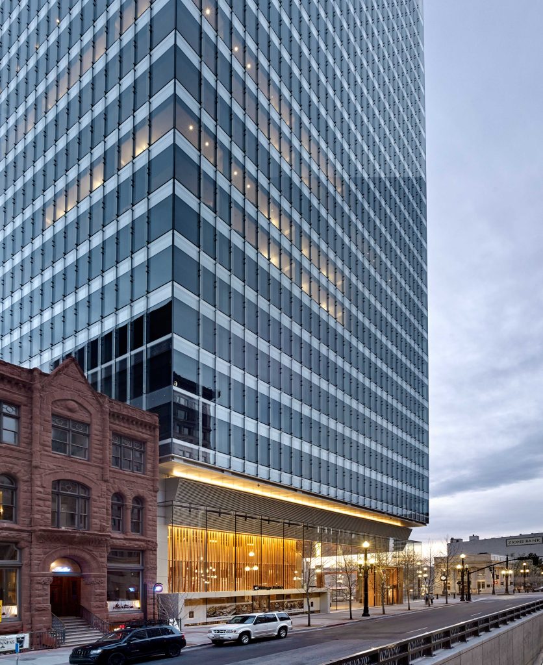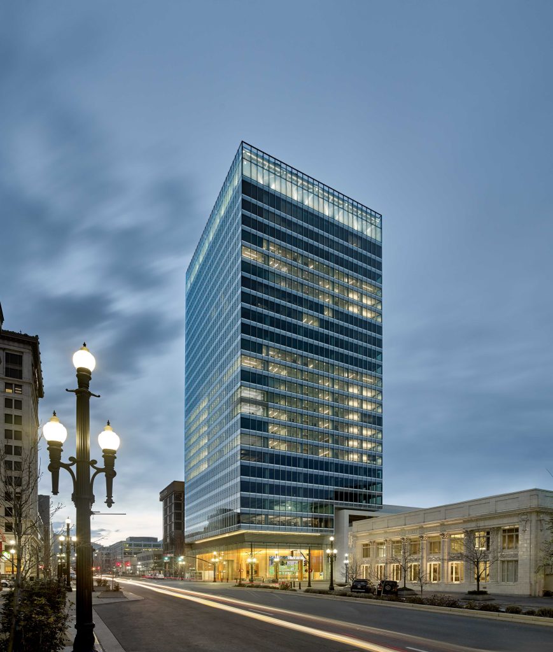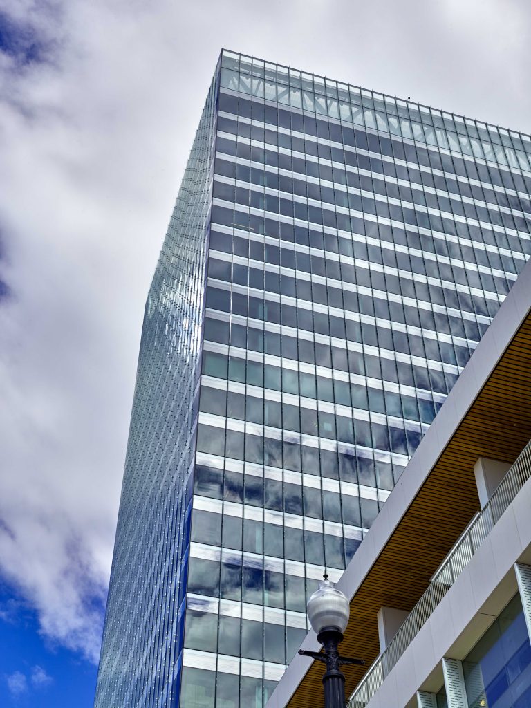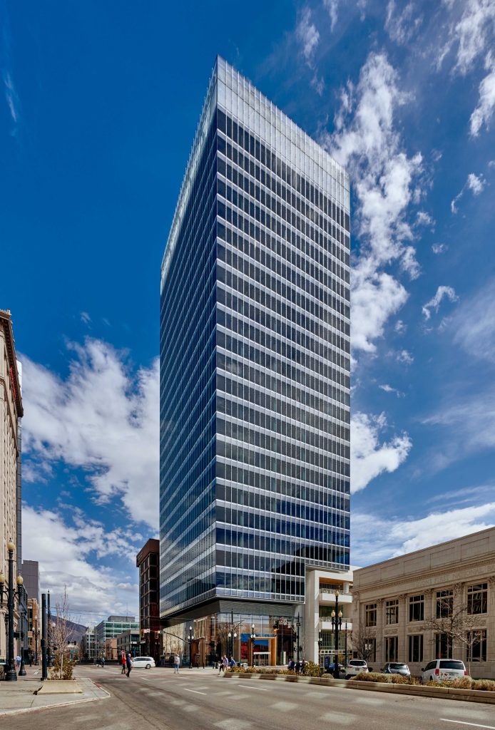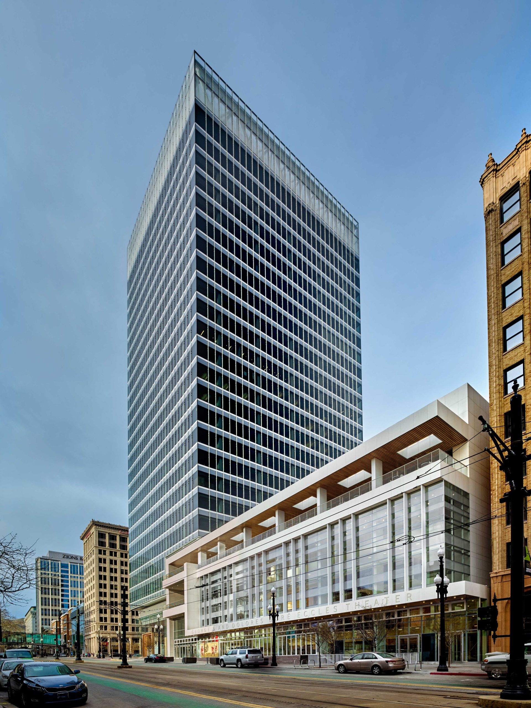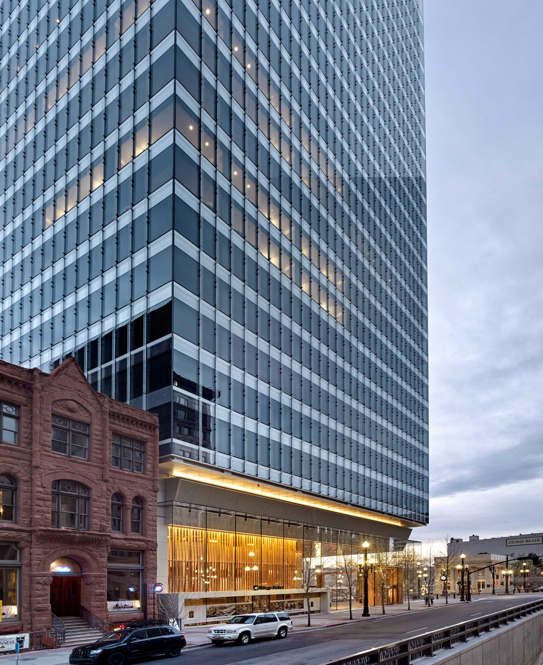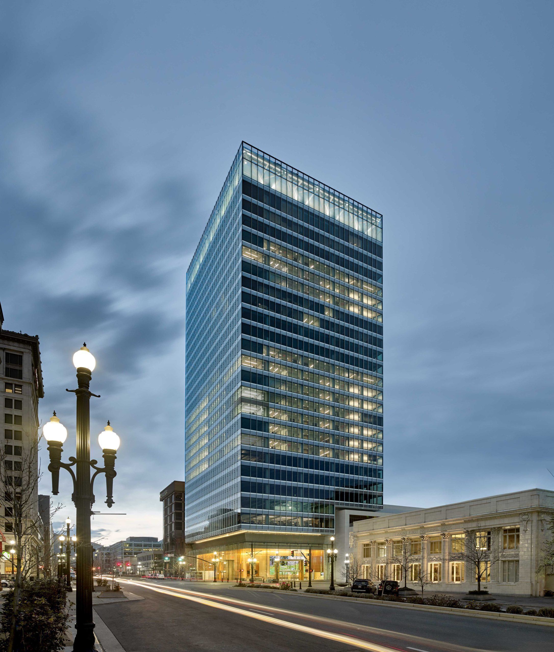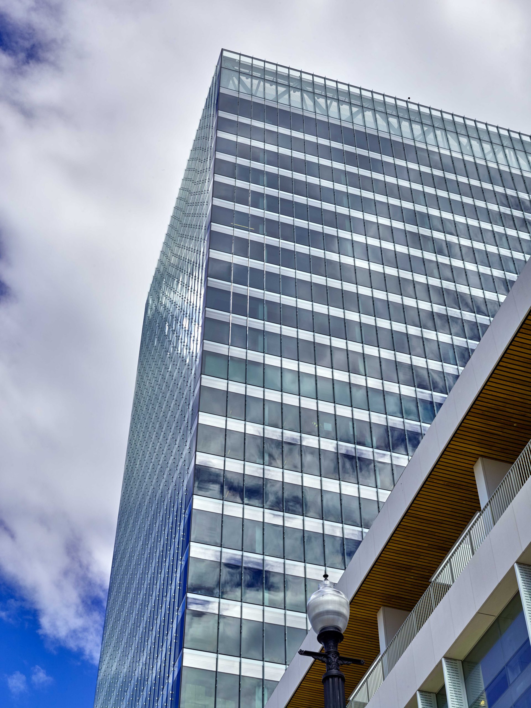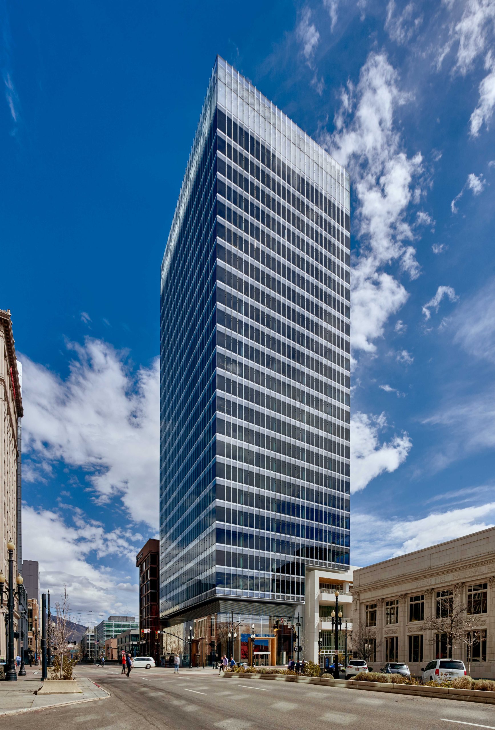111 Main
Salt Lake City, Utah, USA
The Class A, 24-story office tower, 111 Main, redefines the skyline of downtown Salt Lake City. Designed by architects at Skidmore, Owings & Merrill (SOM), the building anchors the city’s financial district and contributes to a vibrant, walkable urban core.
Located in a high seismic zone near the Wasatch Fault, the project demanded the use of advanced architectural solutions. The tower was built to withstand significant earthquake hazards sometimes experienced in the area.
One of the project’s challenges was to accommodate the building’s structural complexity, as 111 Main is situated above an existing structure that lies outside the project scope. The tower is entirely suspended by a steel hat truss at the roof level, a solution that required precision and innovation in curtain wall design.
The Kawneer Collaborative team engineered a fully customized unitized curtain wall system tailored to the project’s unique architectural vision. This included custom brackets to support the distinctive glass fins, enabling the facade’s dynamic visual effect.
The building’s standout, translucent glass fins dynamically reflect changing light conditions, creating a luminous presence throughout the day. Targeting LEED® Gold certification, 111 Main exemplifies sustainable design and urban sophistication.
ARCHITECT: Skidmore, Owings & Merrill (SOM)
Photography: © Cesar Rubio




