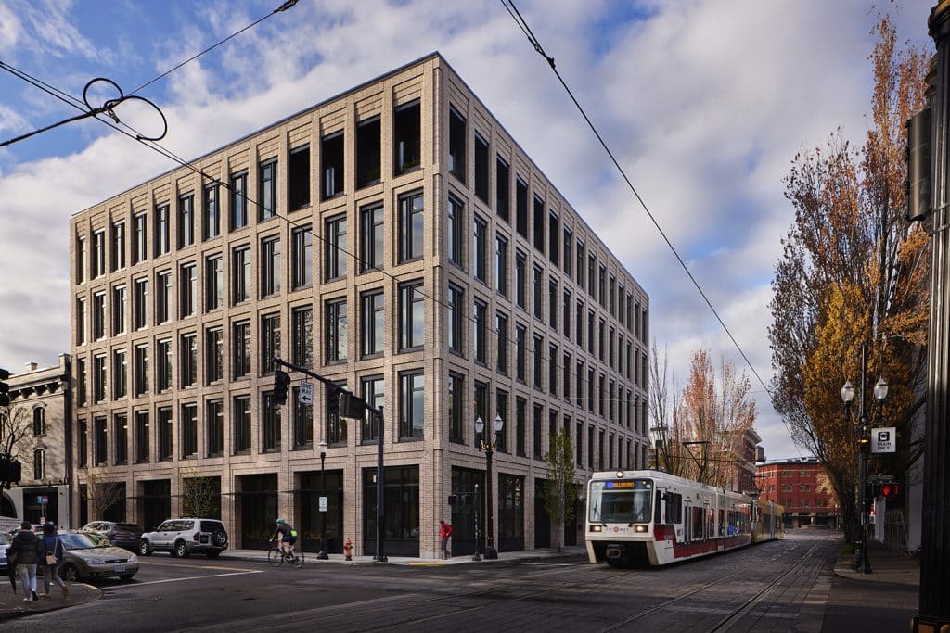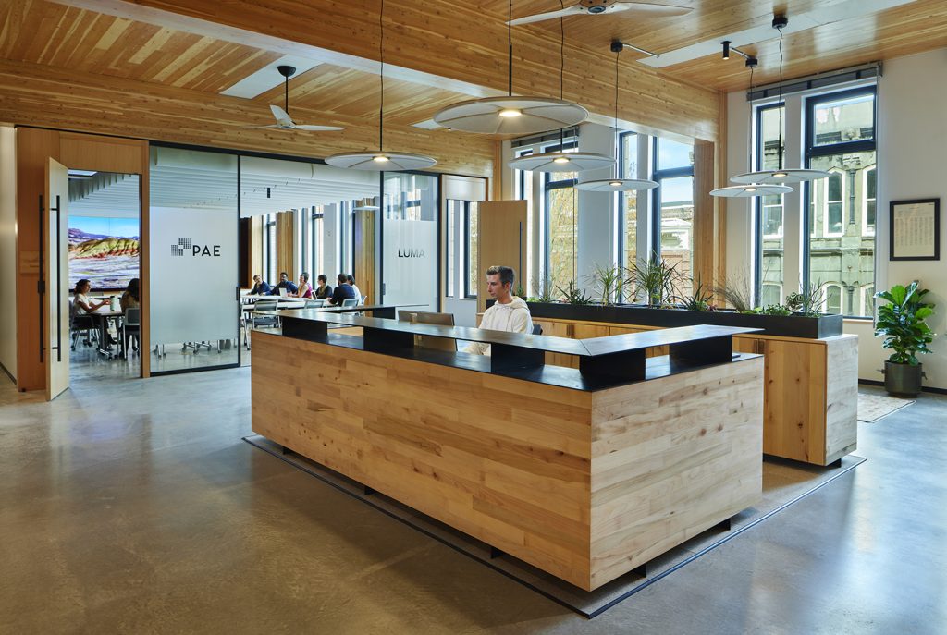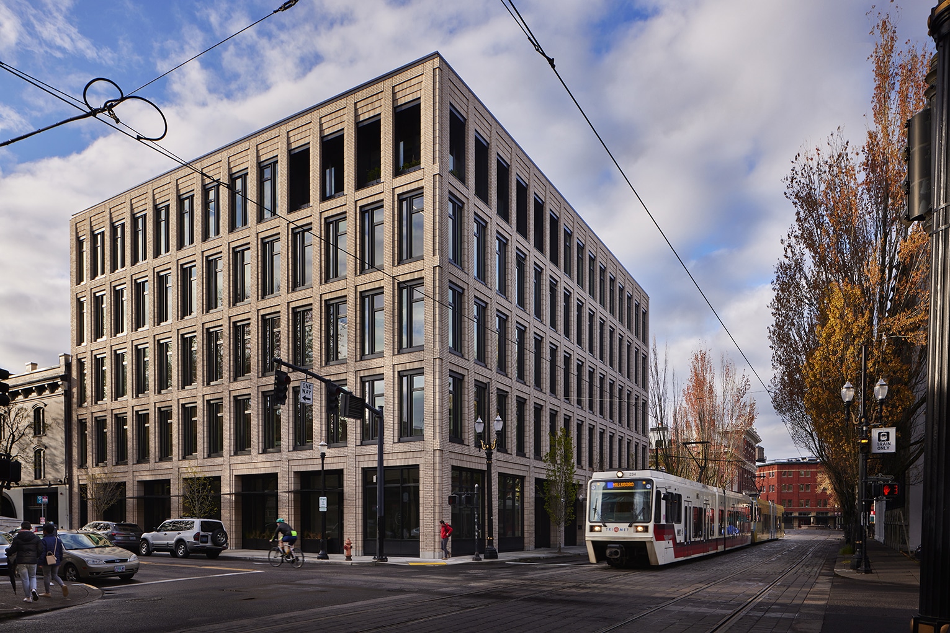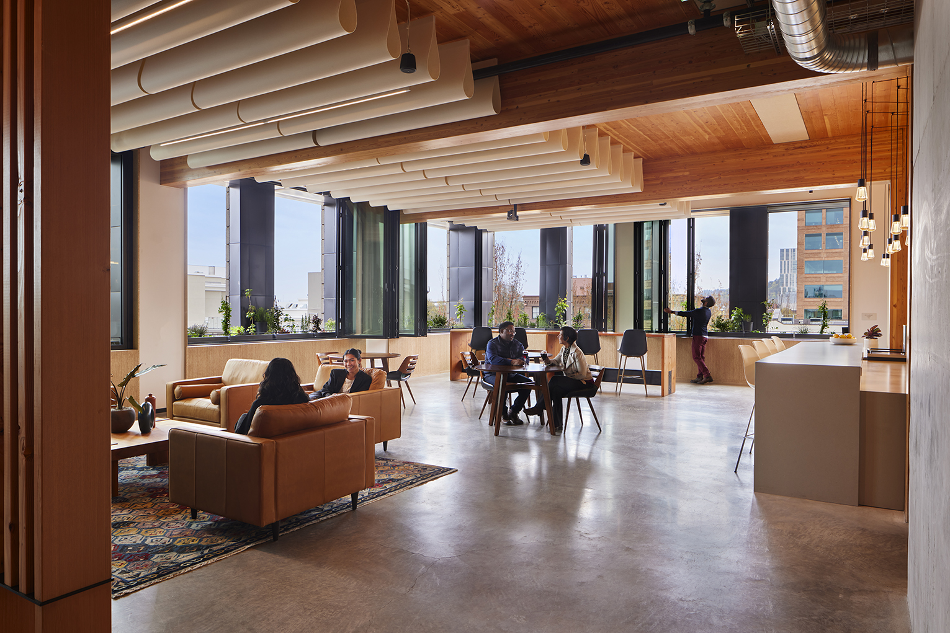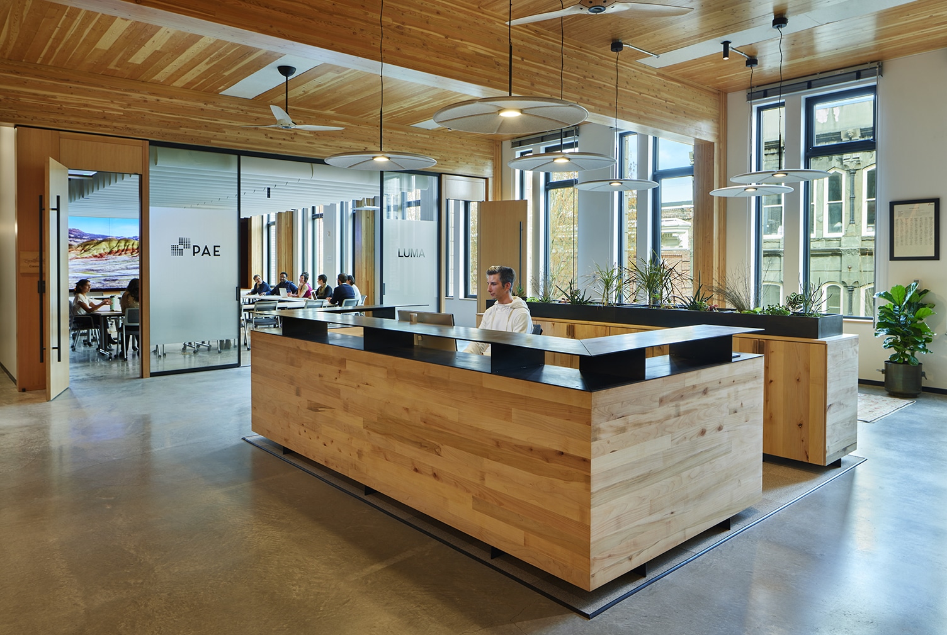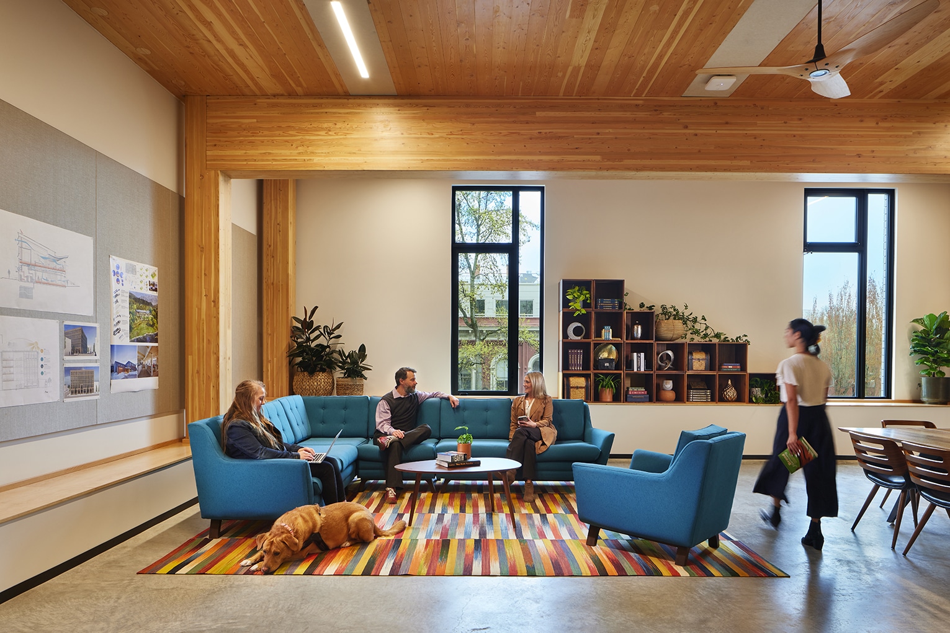PAE Living Building
Portland, Oregon, USA
The 58,000-square-foot, five-story Portland Living Building (PAE Living Building) is built to last for 500 years. Located in the heart of Portland’s historic Old Town District, the office building is fully certified under the rigorous Living Building Challenge (LBC) sustainability program of the International Living Future Institute (ILFI) and demonstrates replicable and cost-effective solutions, paving the way for other sustainable buildings to follow.
The PAE Living Building features Kawneer’s Trifab® VersaGlaze® 601UT Framing System, GLASSvent® Windows for Storefront Framing and 350T Insulpour® Thermal Entrances.
As Oregon’s first Living Building Challenge–certified structure, the PAE Living Building’s architectural design combines the look and feel of a historic neighborhood with the highest possible energy performance and sustainability standards.
To meet LBC requirements, the building’s contemporary brick-clad exterior had to blend in with nearby historic buildings to win city landmark-commission approval. Also, the building needed to be able to generate all its energy as well as capture and treat all its water on-site as well as meet carbon-related materials imperatives.
Named for its primary tenant, PAE Engineers, the PAE Living Building is a successful office venture comprised of ground-floor retail space and four floors of office space. The PAE Living Building was awarded the 2022 ENR Regional Best Project, the 2022 DeMuro Award for Excellence in Historic Preservation and the 2022 DJC TopProject.
ARCHITECT: ZGF Architects, Portland, OR
GENERAL CONTRACTOR: Walsh Construction Co., Portland, OR
GLAZING CONTRACTOR: BlackLine Glazing, Salem, OR
Photography: © Benjamin Benschneider Photography



