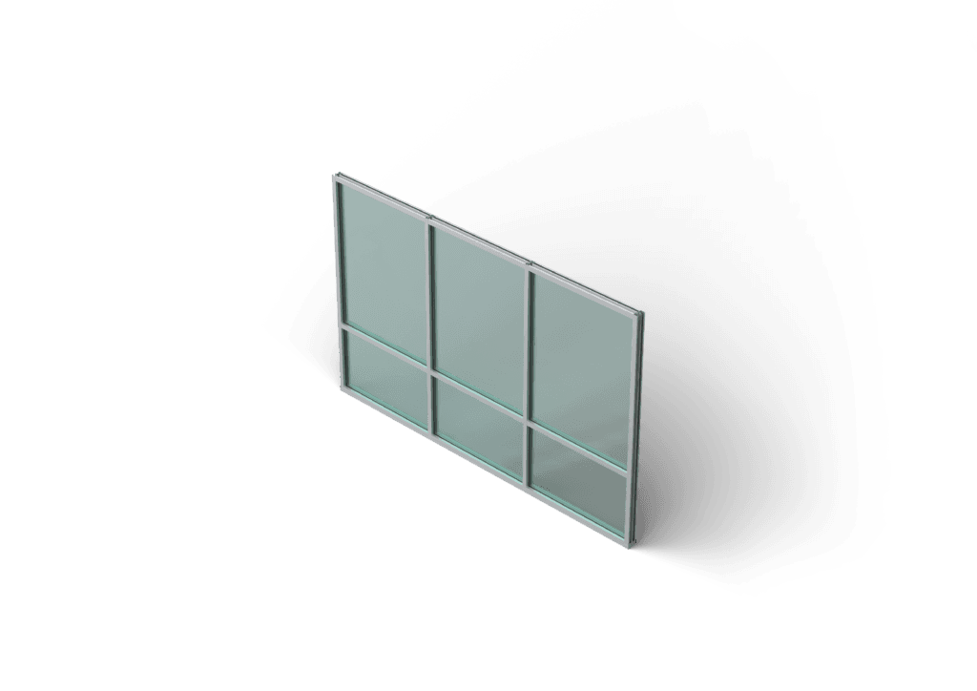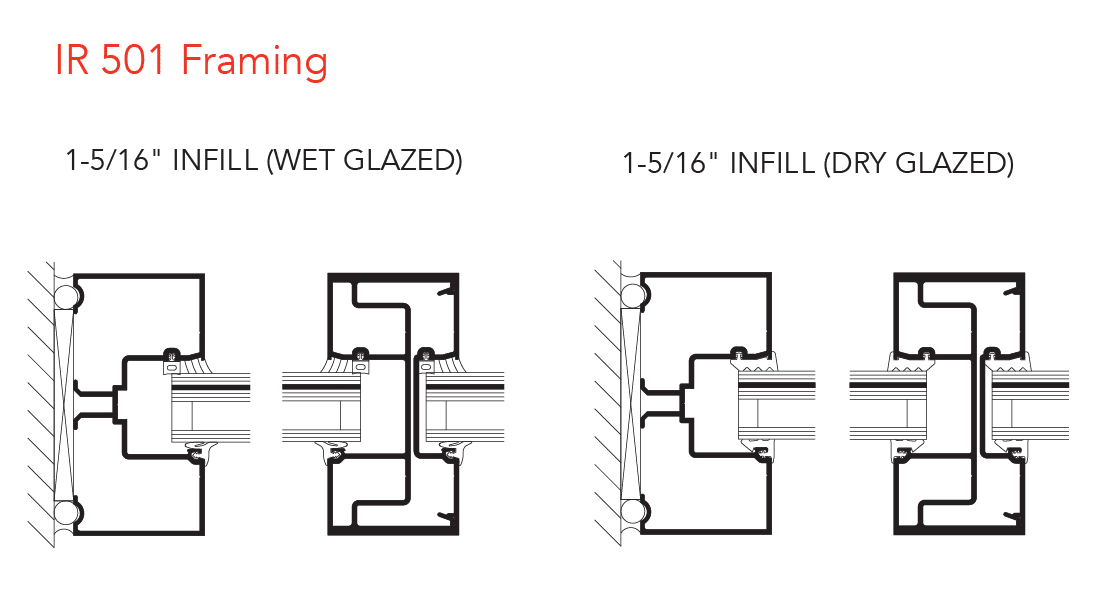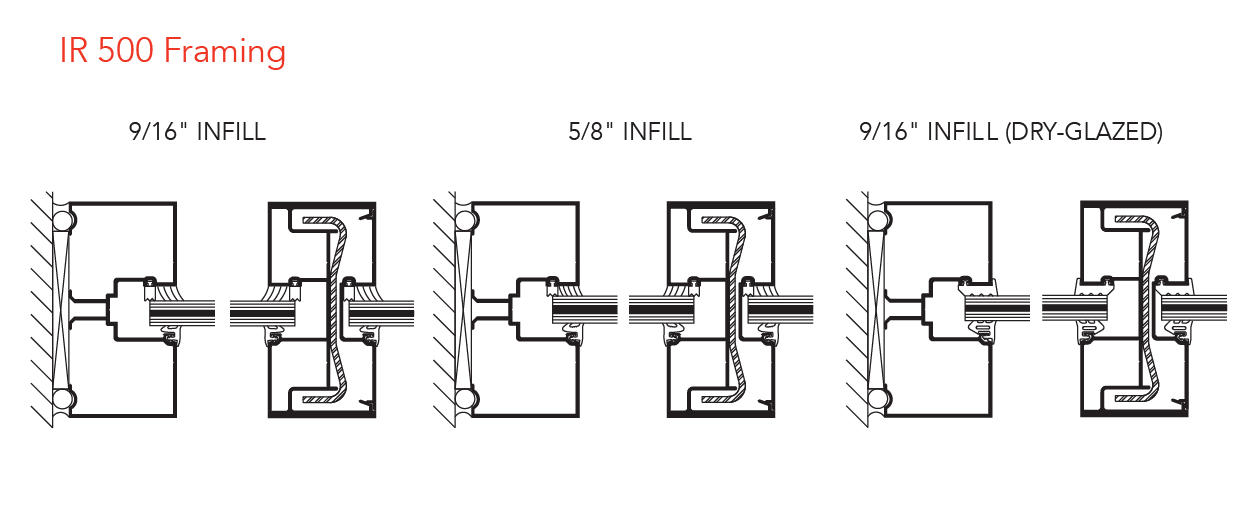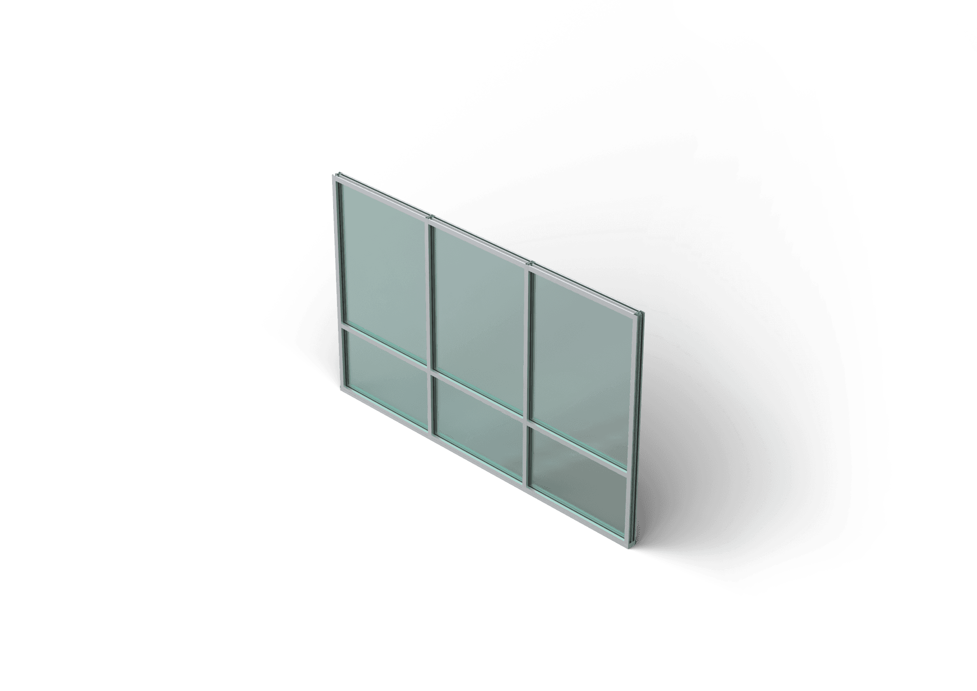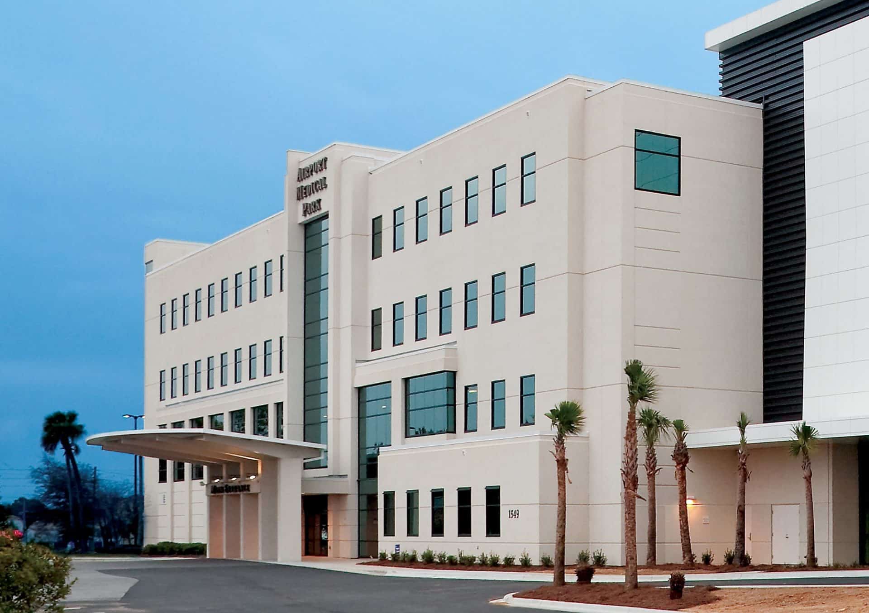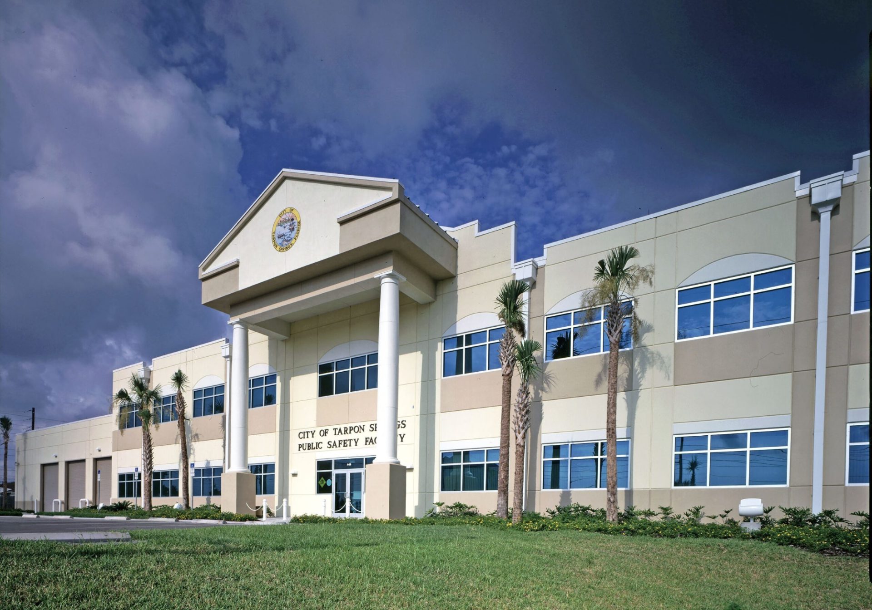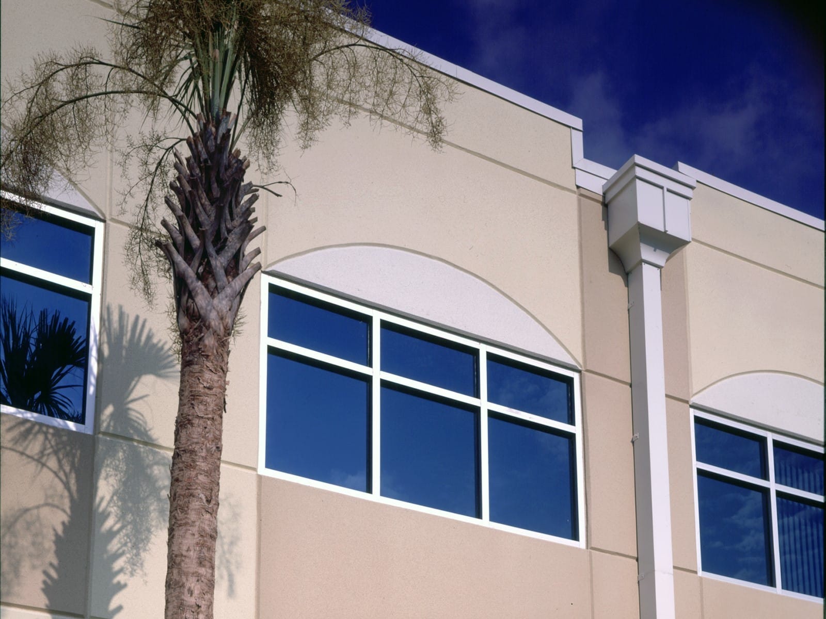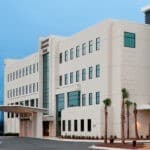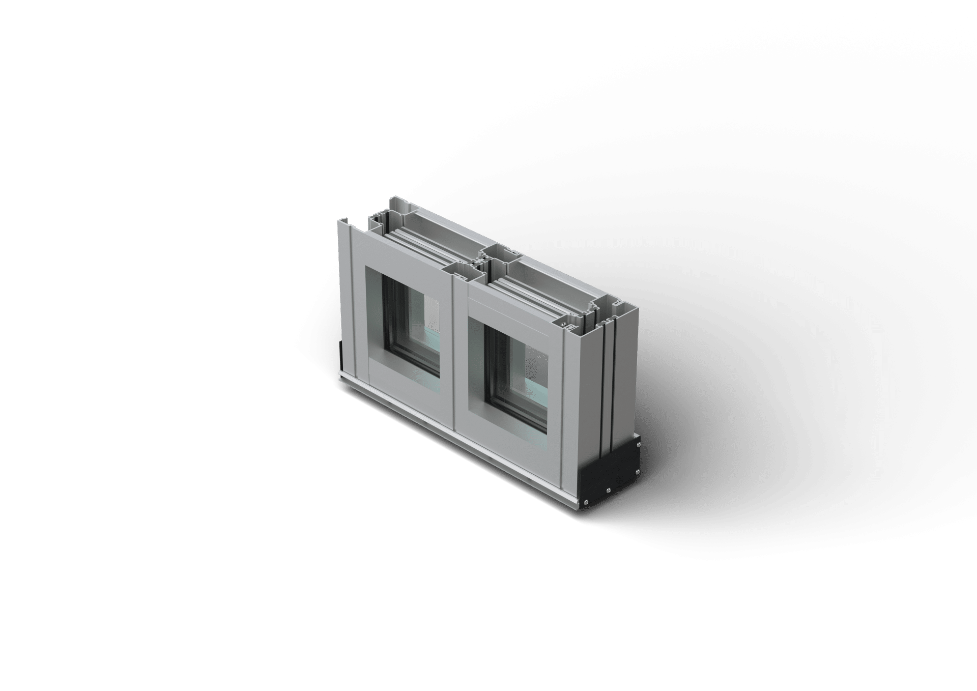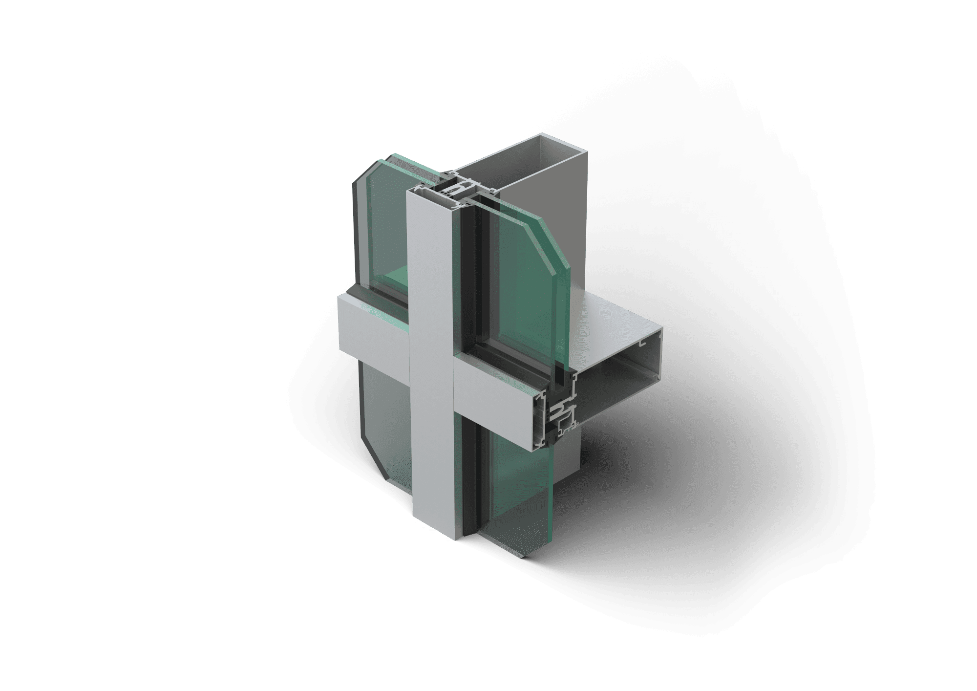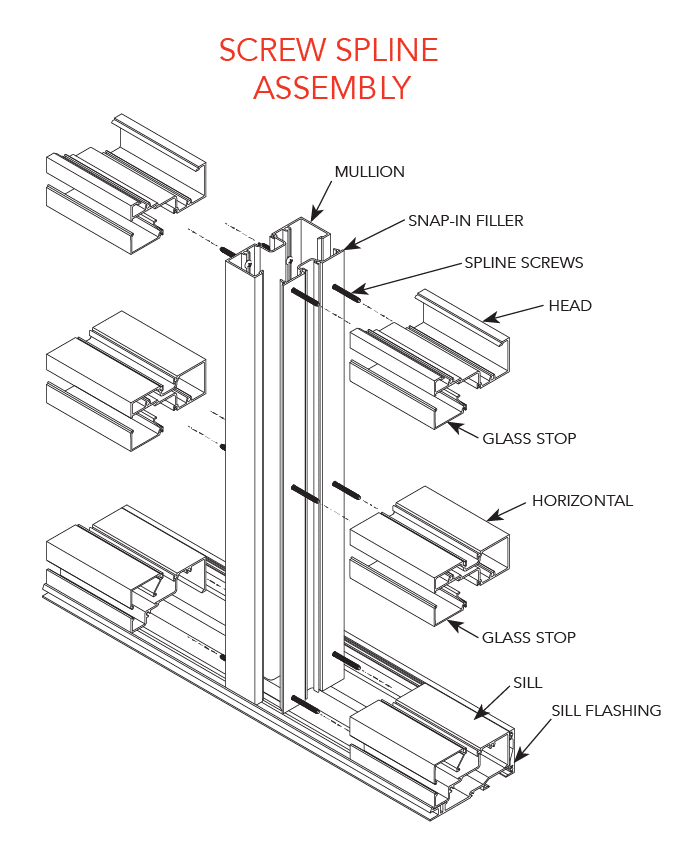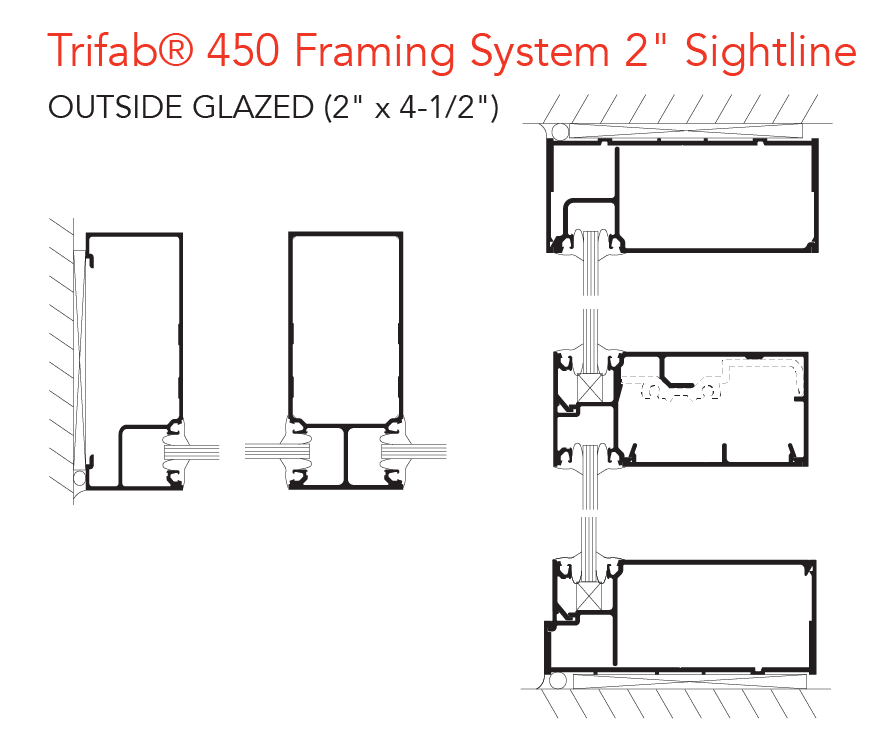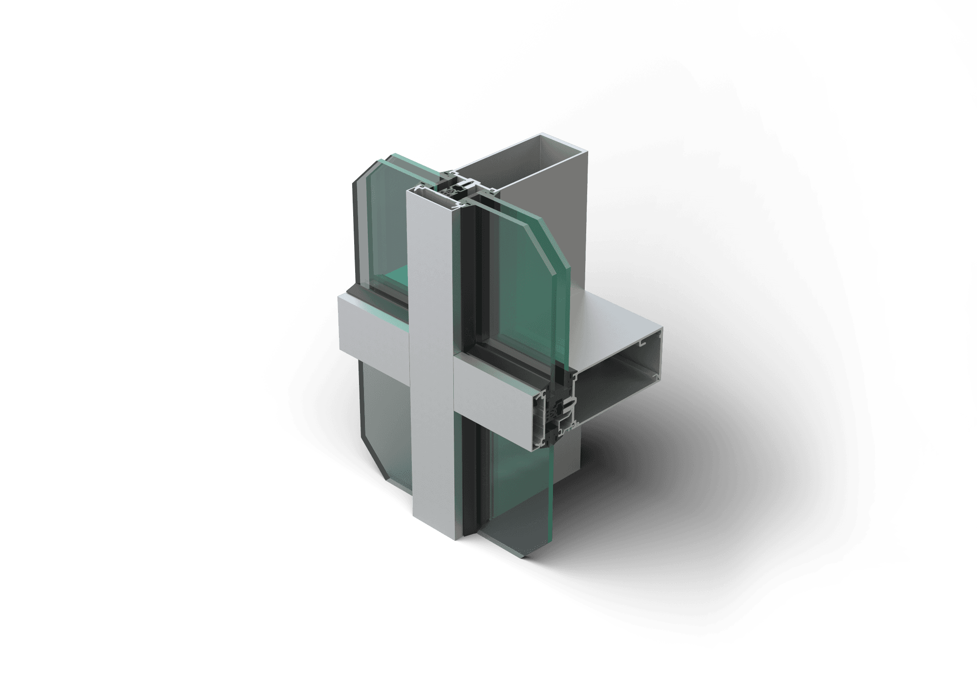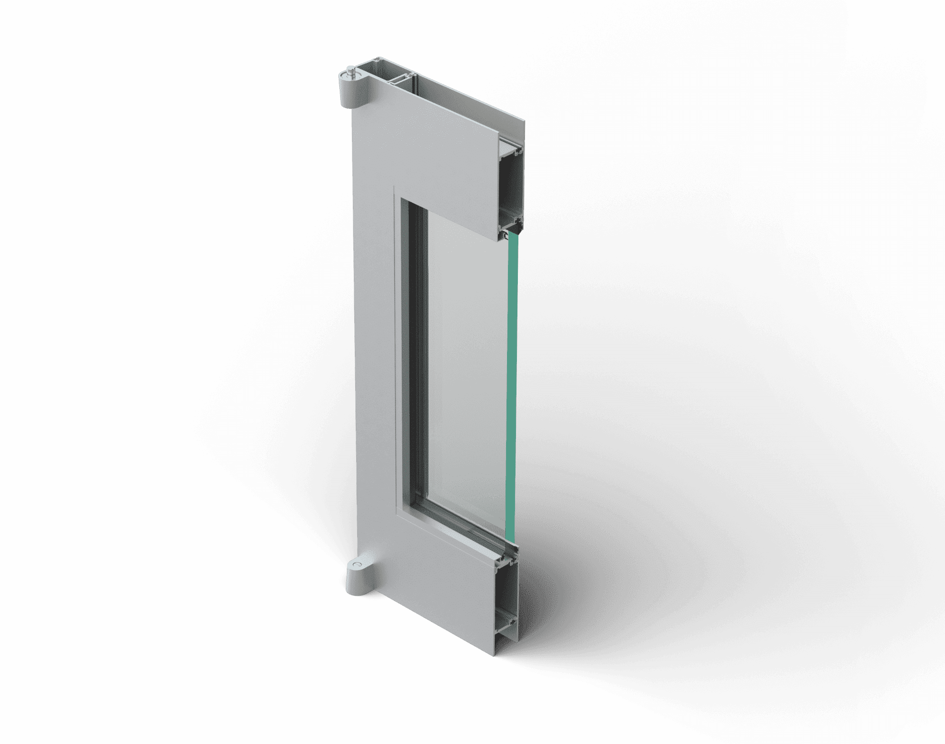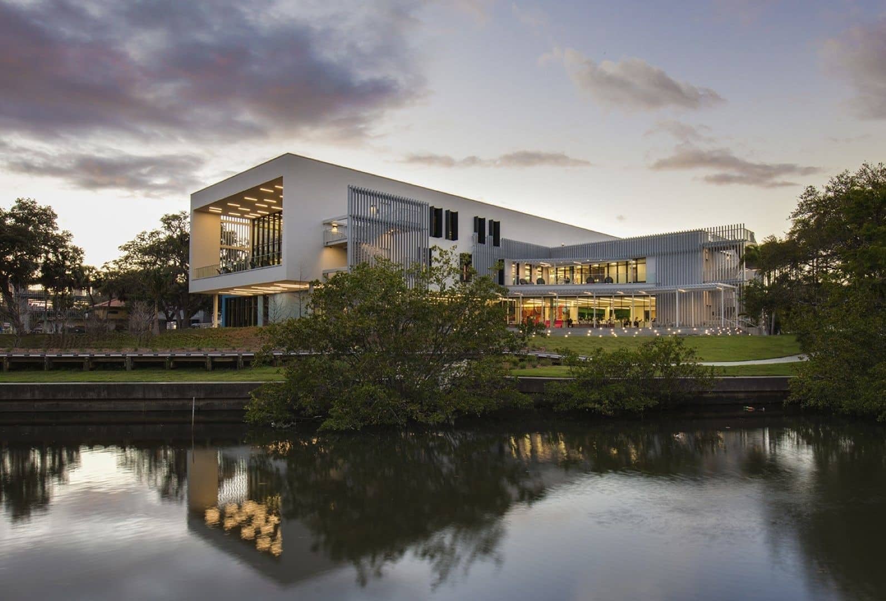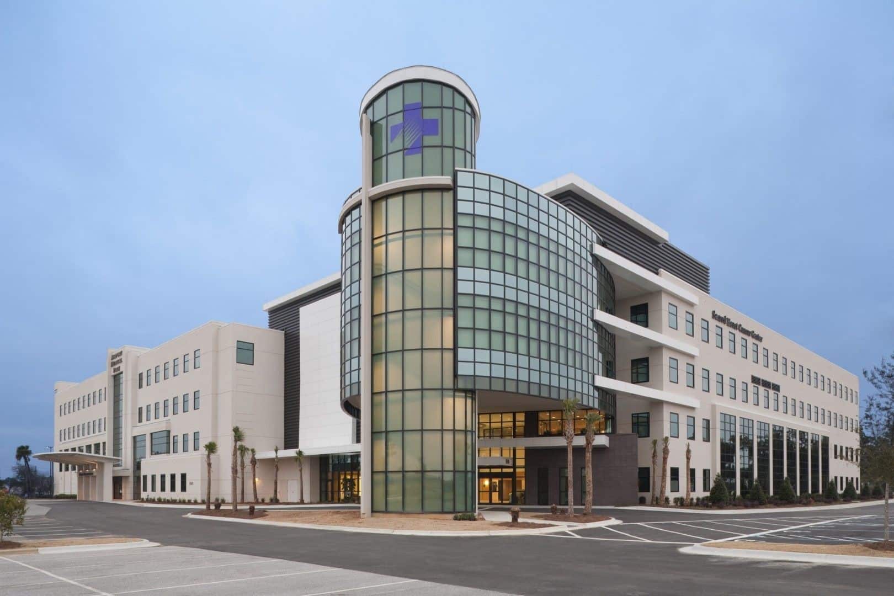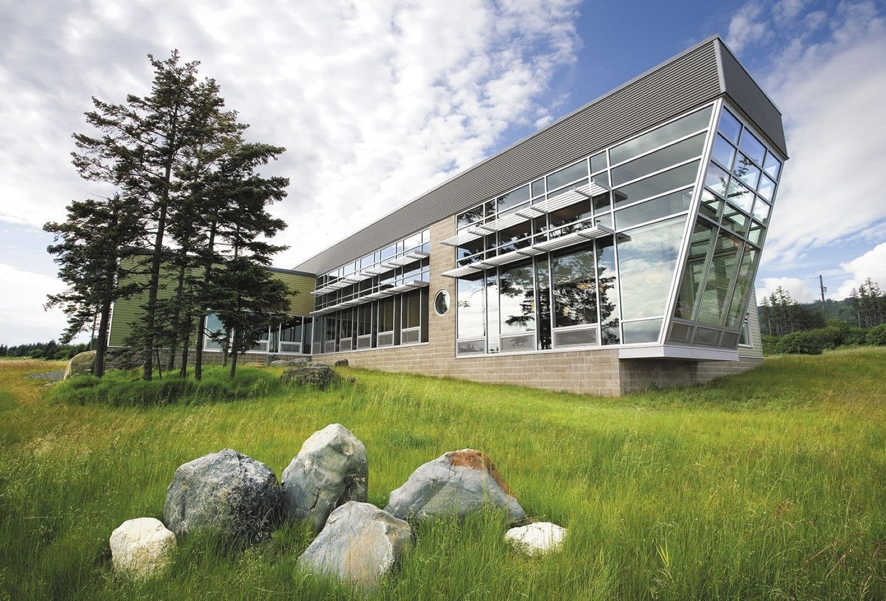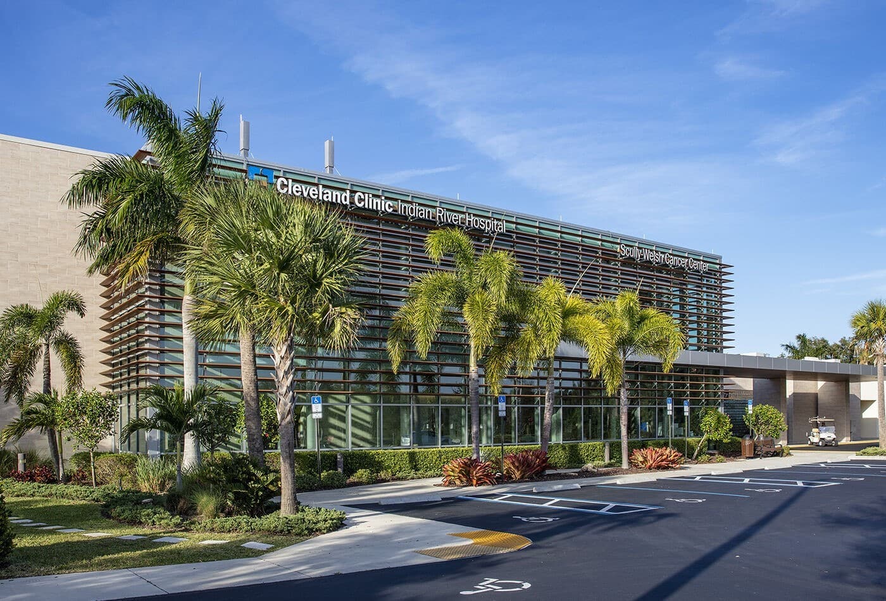- IR 501 also offers a 2-3/4″ (69.9) sightline at intermediate vertical mullions
- Screw spline fabrication
- Center plane glass applications
- Outside glazed with an internal silicone seal
- IR 500 glazing options are 9/16″ (14.3mm), 5/8″ (15.9mm) impact resistant and 1/4″ (6.4mm) non-impact
- IR 501 glazing options are 1-5/16″ (33.3mm) insulated impact resistant and 1″ (25.4mm) non-impact
- Integrates 350 IR Medium Stile single or pairs of entrances
- Tested to meet current codes requiring protection of openings in windborne debris regions
Hurricane Resistant
Find out more here.
Thermal Technology
Find out more here.
Blast Resistant
Find out more here.
Related Product Approvals
Find out more here.
IR 500/501 Framing System - Architectural Detail Manual
4 MB
IR 500/501 Framing System - Architectural Detail Manual (Spanish)
4 MB
IR 500/501 Framing System - Flyer
687 KB
Storefront Framing Product Selection Guide
571 KB
Florida Product Approval & Texas Dept. of Insurance Evaluation Documents
274 KB
IR 500/501 Framing System - Product Green Guide
254 KB
Trifab® Framing Systems and Storefront Framing Systems - EPD
1 MB
IR 500/501 Framing System - MTS
568 KB
Finishes Information - Architectural Detail Manual
238 KB
Anodize Finishes - Color Chart
82 KB
Liquid Paint - Color Chart - Permadize®
1 MB
Liquid Paint - Color Chart - Permafluor™
350 KB
Powder Paint - Color Charts - Permacoat™
127 KB
IR 500/501 Framing - English
IR 500/501 Framing - French
IR 500/501 Framing - Spanish US
Non Impact - IR 500 Typical Framing 1/4"
Non Impact - IR 500 Entrance Framing 1/4"
Non Impact - IR 500 Misc Framing 1/4"
Impact - IR 500 Typical Framing 5/8"
Impact - IR 500 Entrance Framing 5/8"
Impact - IR 500 Misc Framing 5/8"
Impact - IR 500 Typical Framing Wet Glazed 9/16"
Impact - IR 500 Typical Framing Dry Glazed 9/16"
Impact - IR 500 Entrance Framing Wet Glazed 9/16"
Impact - IR 500 Entrance Framing Dry Glazed 9/16"
Impact - IR 500 Misc Framing Wet Glazed 9/16"
Impact - IR 500 Misc Framing Dry Glazed 9/16"
Non Impact - IR 501 Typical Framing 1"
Non Impact - IR 501 Entrance Framing 1"
Non Impact - IR 501 Misc Framing 1"
Impact - IR 501 Typical Framing Wet Glazed 1 5/16"
Impact - IR 501 Typical Framing Dry Glazed 1 5/16"
Impact - IR 501 Entrance Framing Wet Glazed 1 5/16"
Impact - IR 501 Entrance Framing Dry Glazed 1 5/16"
Impact - IR 501 Misc Framing Wet Glazed 1 5/16"
Impact - IR 501 Misc Framing Dry Glazed 1 5/16"
IR501 Framing - 1 5/16" Infill / (Wet and Dry Glazed)
IR501 Framing - 1 5/16" Panel Infill / (Wet and Dry Glazed)
Entrance - 9/16" Infill at Door / 1 5/16" Infill at Frame / (Wet Glazed)
Entrance - 9/16" Infill at Door / 1 5/16" Infill at Frame / (Dry Glazed)
350 IR Doors Wet Glazed (9/16" Infill)
350 IR Doors Tape Glazed (1" Infill)
500 IR Doors Wet Glazed (9/16" Infill)
500 IR Doors Tape Glazed (1" Infill)
kawneer-ir_501_1-516_16866.rvt
While most of our products are not hazardous in and amongst themselves, hazardous properties can develop when the product is altered through cutting, welding, and grinding. Details on the specific hazards that can develop and the proper protective measures to use can be found in the SDSs.
Arconic’s SDS database provides PDF files of safety information on specific materials. The SDS ID numbers (product code) and description for materials used in Kawneer products are listed below.
SDS # DESCRIPTION / TITLE
1405 – Kawneer Thermal Break Filled Extrusions
1385 – Kawneer Acrylic Paints
1386 – Kawneer Fluoropolymer Paints
1526 – Kawneer Bloomsburg Solvent Recovery Still Residuals
1387 – Painted Architectural Aluminum Extrusions
509 – Aluminum Extrusions, Anodized Aluminum Products
Search Arconic’s SDS database for safety information on specific materials.
Project Warranty Cover Sheet (English)
137 KB
Project Warranty Cover Sheet (French-Canadian)
137 KB
Project Warranty Cover Sheet Sample (English)
139 KB
Project Warranty Cover Sheet Sample (French-Canadian)
140 KB
Material & Workmanship - English
185 KB
Material & Workmanship - French
190 KB
Material & Workmanship Sample (English)
203 KB
Material & Workmanship Sample (French Canadian)
212 KB
Anodized Finishes Warranty - English
523 KB
Anodized Finishes Warranty - French
517 KB
Anodized Finishes Sample (English)
529 KB
Anodized Finishes Sample (French Canadian)
524 KB
Painted Finishes Warranty - English
557 KB
Painted Finishes Warranty - French
538 KB
Painted Finishes Sample (English)
565 KB
Painted Finishes Sample (French Canadian)
550 KB
Insulating Glass Warranty - English
498 KB
Insulating Glass Warranty - French
499 KB
Insulating Glass Sample (English)
502 KB
Insulating Glass Sample (French Canadian)
504 KB
Laminated Glass Warranty - English
122 KB
Laminated Glass Warranty - French
123 KB
Laminated Glass Sample (English)
126 KB
Laminated Glass Sample (French Canadian)
128 KB
Corrective Field Repairs (English)
154 KB
Corrective Field Repairs (French-Canadian)
152 KB



