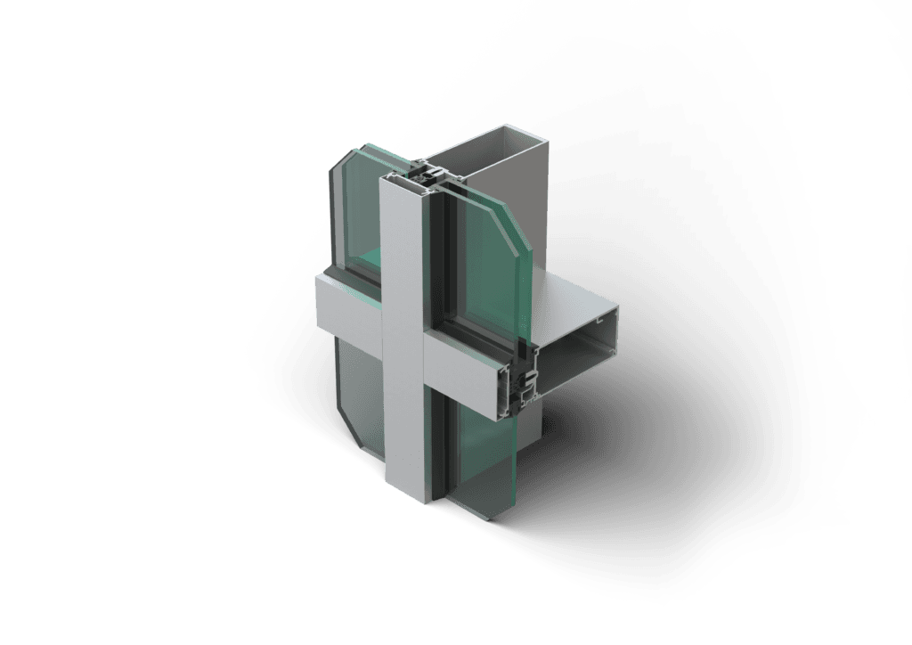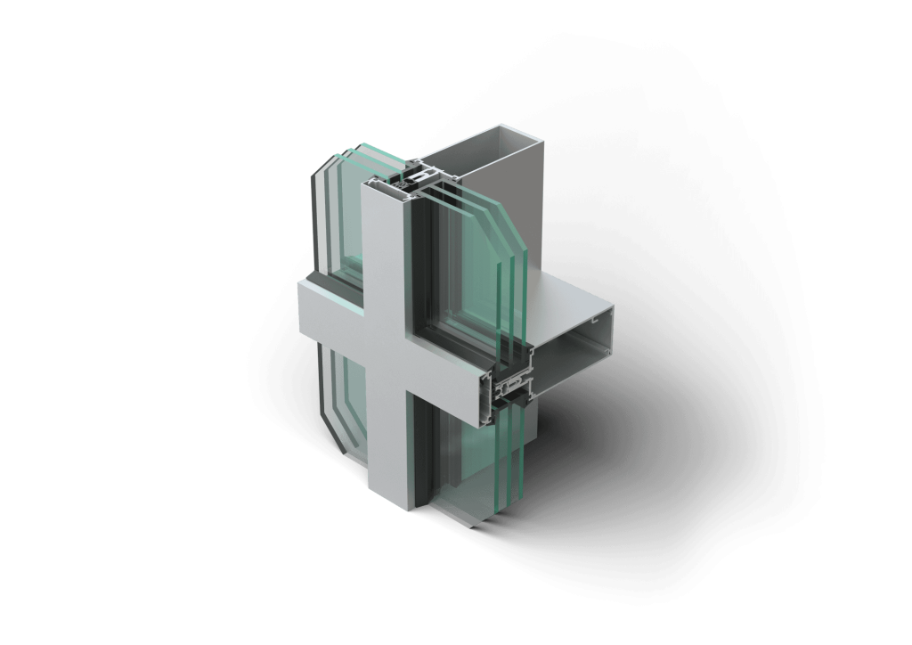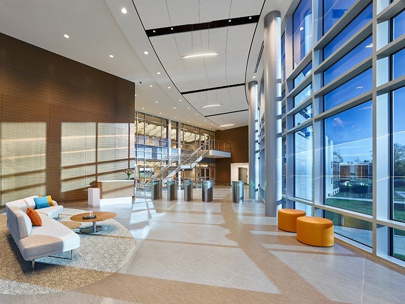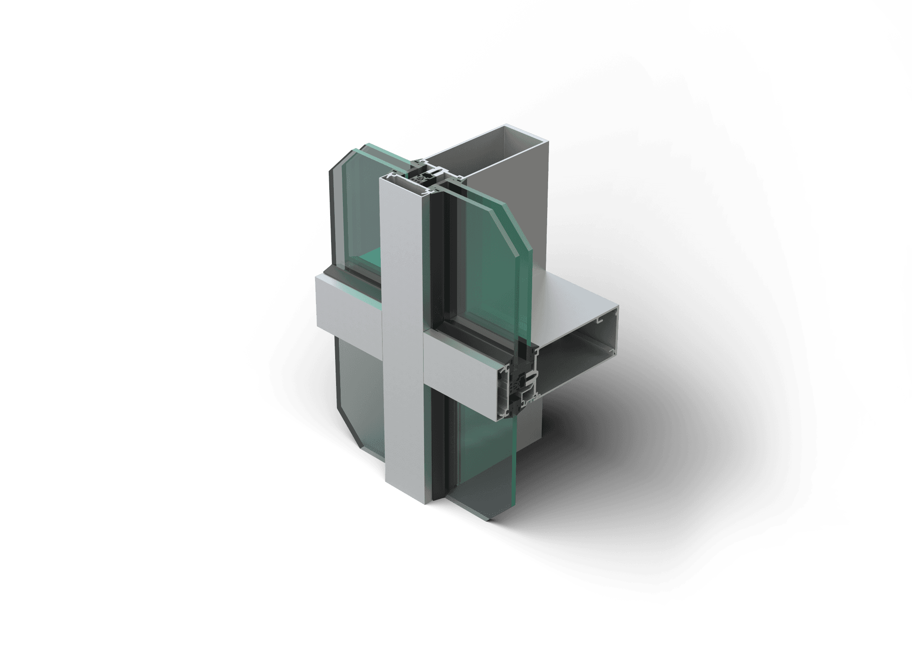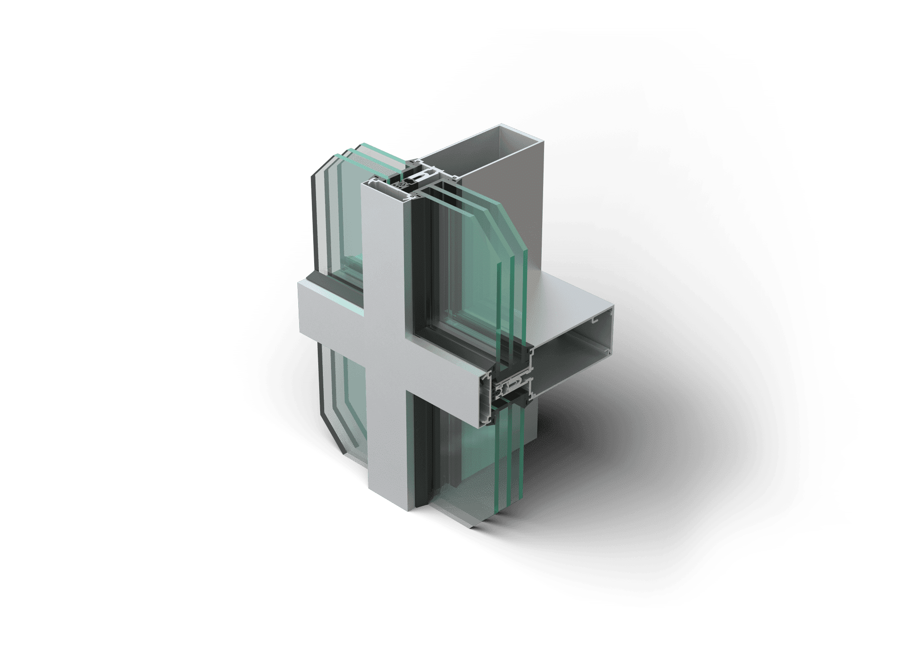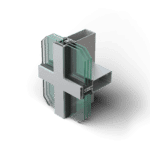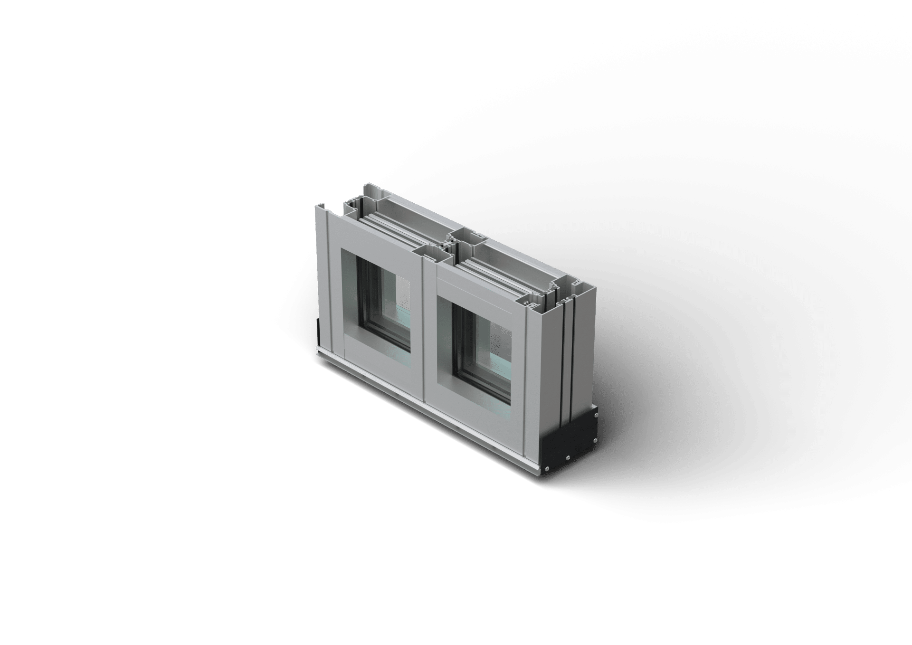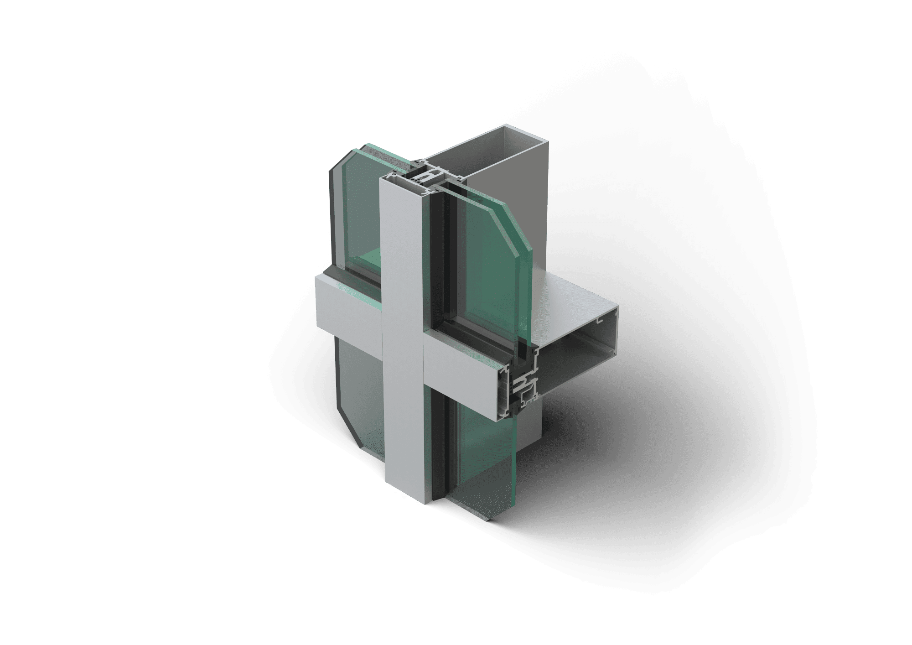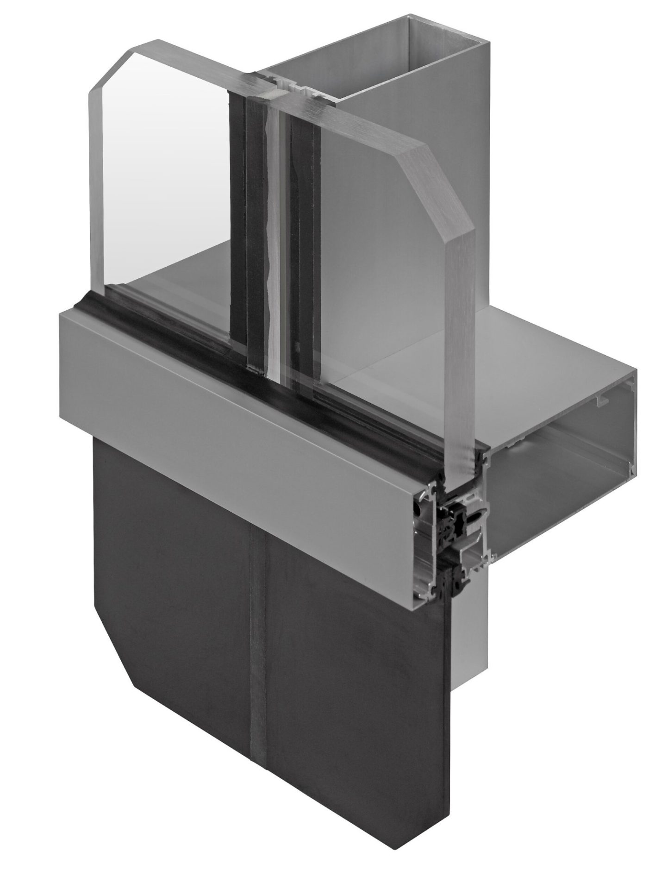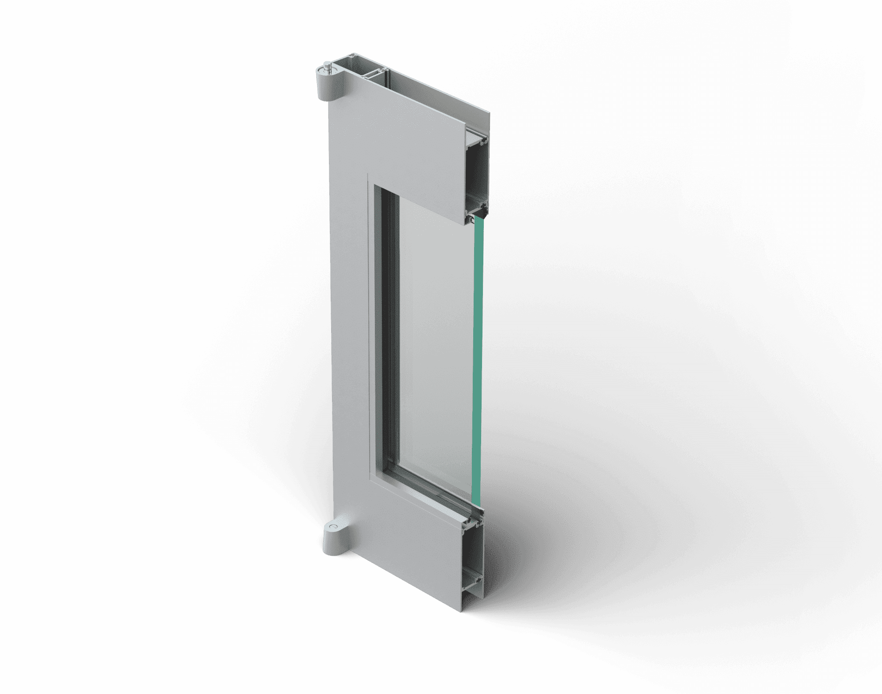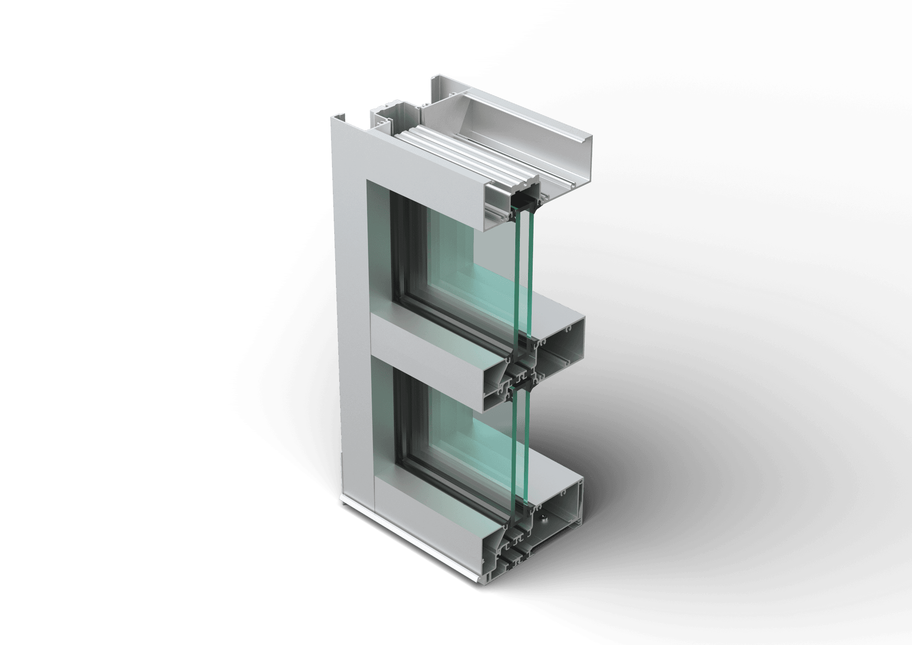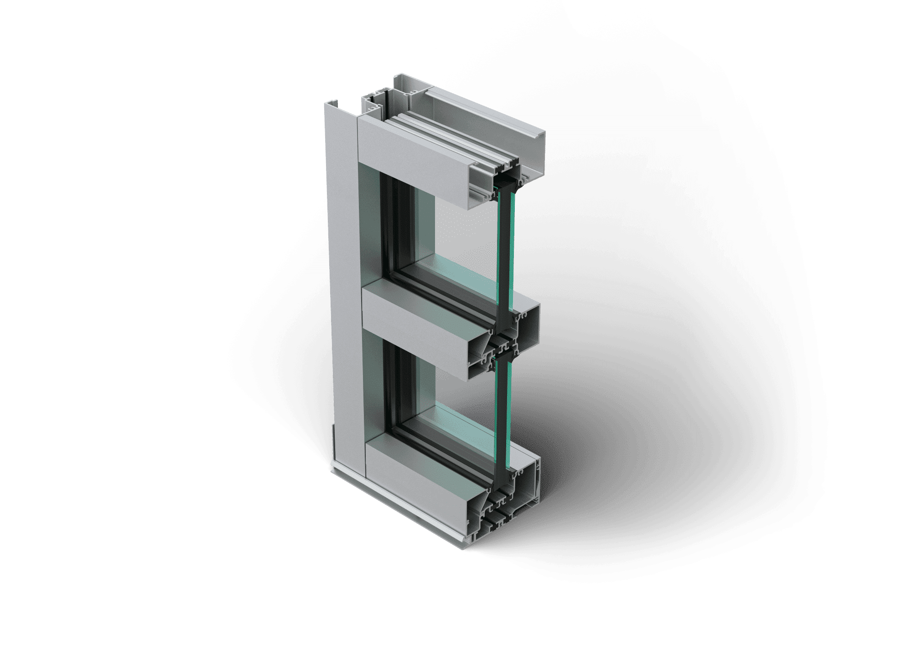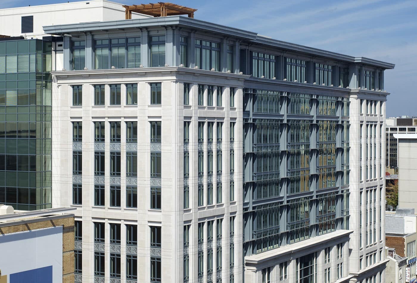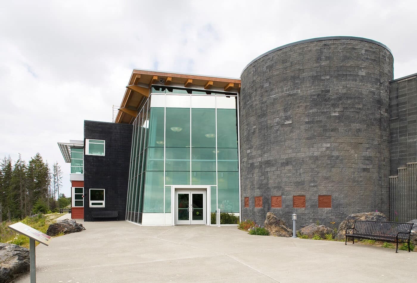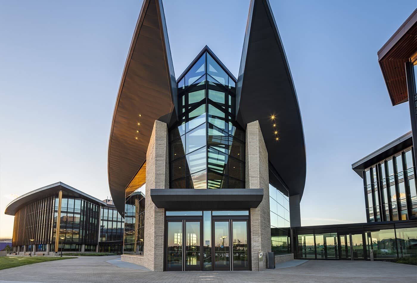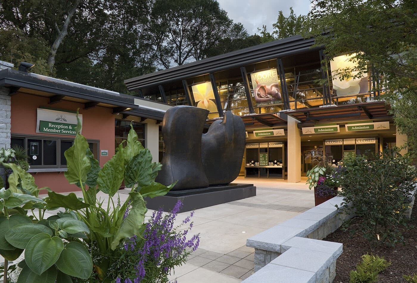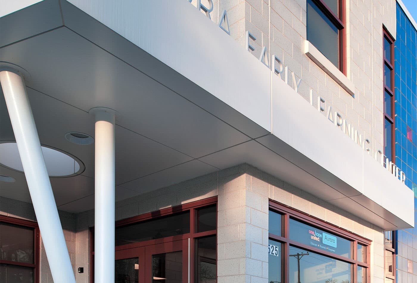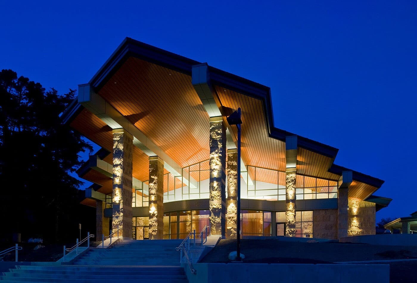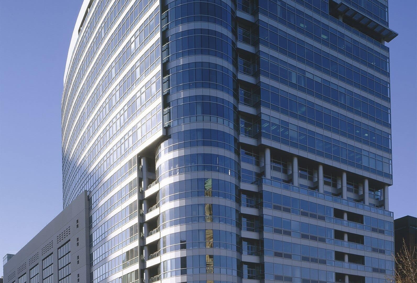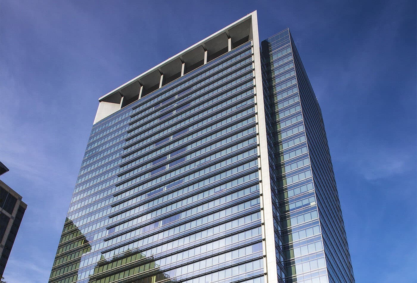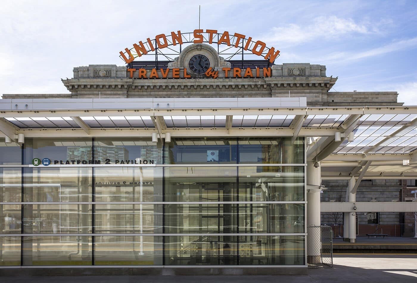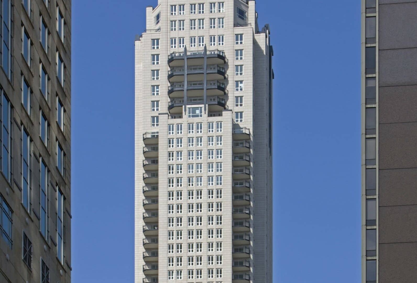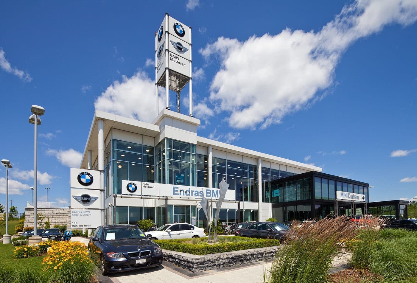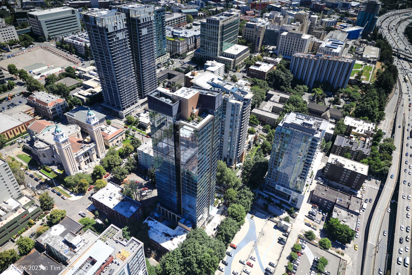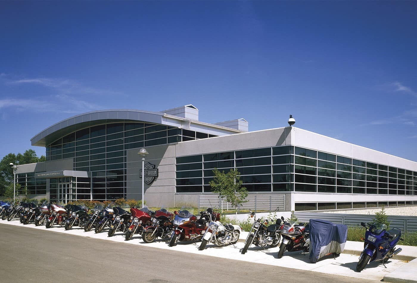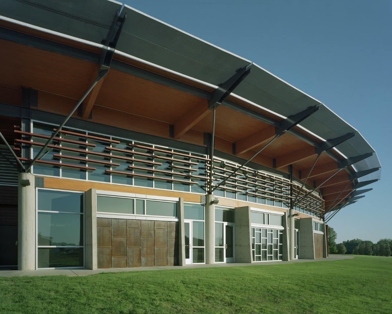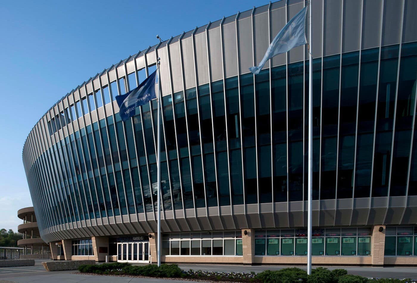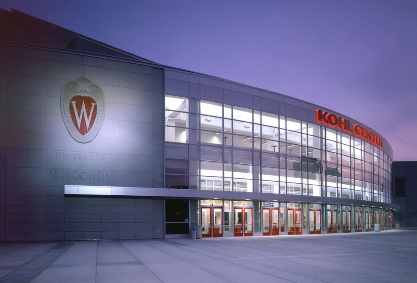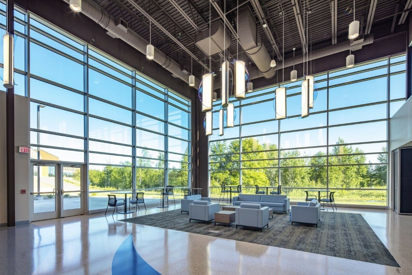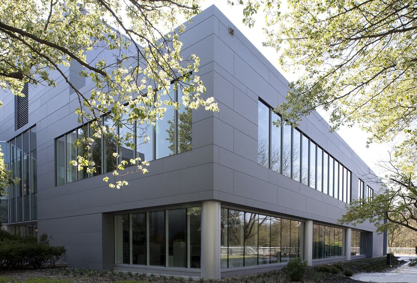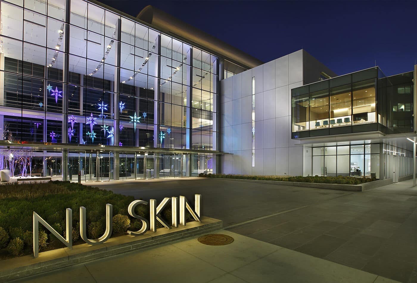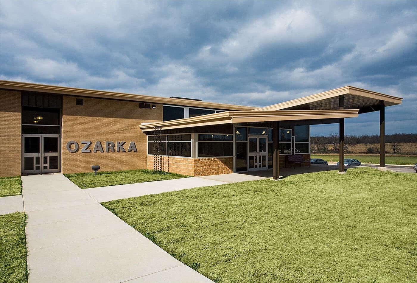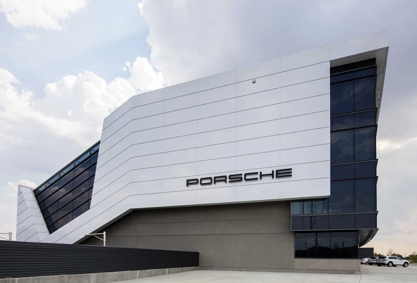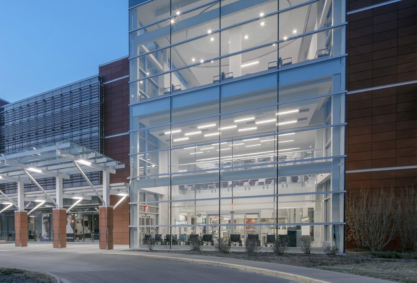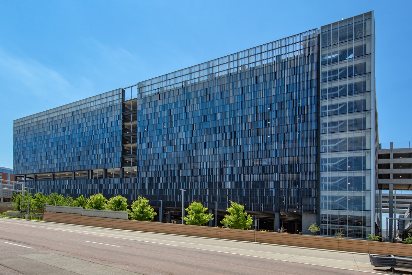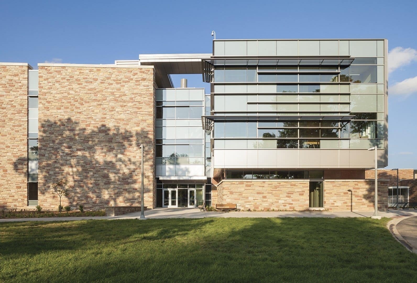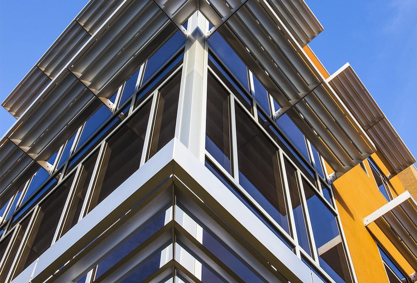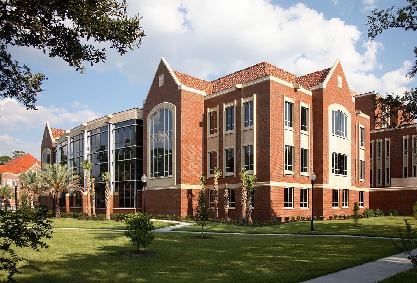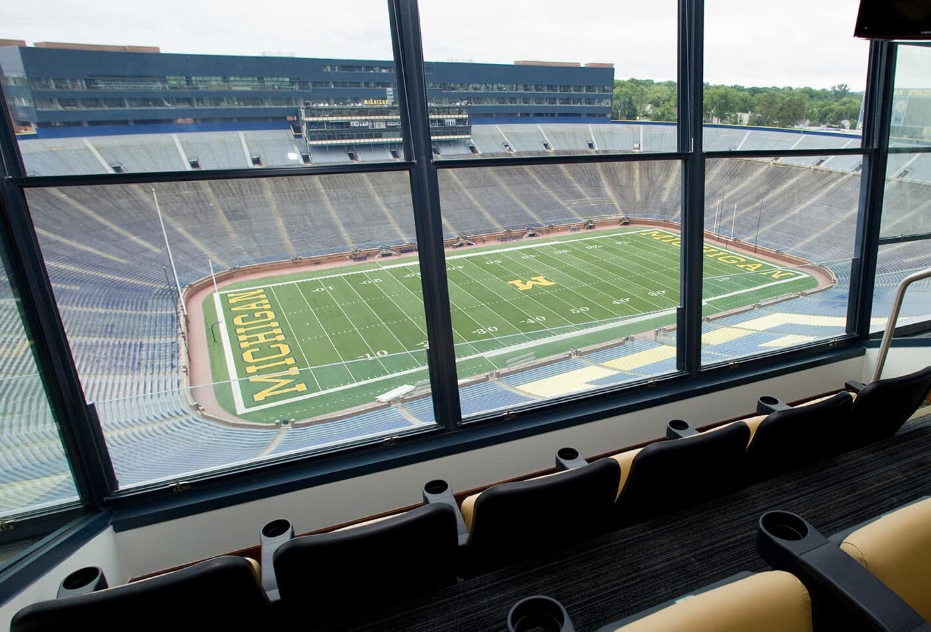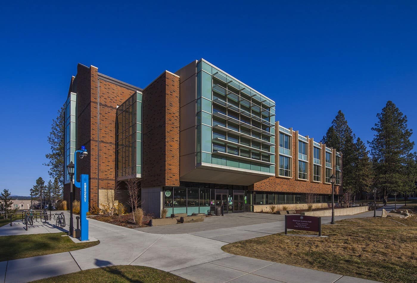- Multiple thermal performance levels resulting from a combination of:
- 1″(25.4mm) double or 1-3/4″(44.45mm) triple-pane insulating glass units
- Aluminum or fiberglass pressure plates
- Thermal barrier design to ensure high thermal performance without being susceptible to thermal fatigue like other materials
- Seamless integration with high-performance or standard entrances and window systems
- Corners and splays available
- Comprehensively tested to latest high-performance air, water, structural and thermal standards
- Glass chairs support insulating glass units, enabling larger expanses of glass
- Pressure equalized system tested with vapor barrier
Optional Features
- Steel reinforcing
- Rain screen and backpans
- Deep profile covers and bull nose covers
- Deep and heavy-weight mullions
- Profit$Maker® Plus die sets available
- Dual-color option
Product Applications
- Ideal for low- to mid-rise applications where high thermal performance is desired
- High span applications
- Integrates with Kawneer Entrances, GLASSvent® UT windows and sun control products
Thermal Technology
Find out more here.
Related Product Approvals
Find out more here.
1600UT System™1 Curtain Wall - Architectural Detail Manual
17 MB
1600UT System™1 Curtain Wall - Architectural Detail Manual (Spanish)
17 MB
1600UT System™1 Curtain Wall - Flyer
274 KB
Curtain Wall AAMA 501.6 Seismic Test - Flyer
153 KB
Curtain Wall Product Selection Guide
753 KB
1600UT System™1 & 2 Curtain Wall - Product Green Guide
228 KB
Traditional Curtain Wall/Aluminum Curtain Wall Systems - EPD
617 KB
1600UT System®1 Curtain Wall and 1600UT System®2 Curtain Wall Systems - DECLARE Label
920 KB
1600UT System®1 Curtain Wall and 1600UT System®2 Curtain Wall System - MTS
586 KB
Finishes Information - Architectural Detail Manual
238 KB
Anodize Finishes - Color Chart
82 KB
Liquid Paint - Color Chart - Permadize®
1 MB
Liquid Paint - Color Chart - Permafluor™
350 KB
1600UT System™1 Curtain Wall - English
1600UT System™1 Curtain Wall - French
1600UT System™1 Curtain Wall - Spanish
Typical Details with Perimeter Pressure Plate
Typical Details with Thermal Pocket Filler
90° & 135° Corner Details
AA®6400 Window and 1600 GLASSvent® UT Window Details
Entrance Details - Center Hung with COC
Entrance Details - Offset Pivot/Butt Hung with SA COC or Surface Closer
Entrance Details - Offset Pivot/Butt Hung with Surface Closer
Entrance Details - OP/BH with SA COC or Surface Closer-250T Insulpour® Door
Entrance Details - OP/BH with Surface Closer-250T Insulpour® Door
Typical Anchoring & Steel Reinforcing Details
Typical Details with Perimeter Press
Typical Details with Thermal Pocket Filler
90° & 135° Corner Details
AA®6400 Window and 1600 GLASSvent® UT Window Details
Entrance Details - Center Hung with COC
Entrance Details - Offset Pivot/Butt Hung with SA COC or Surface Closer
Entrance Details - Offset Pivot/Butt Hung with Surface Closer
Entrance Details - OP/BH with SA COC or Surface Closer-250T Insulpour® Door
Entrance Details - OP/BH with Surface Closer-250T Insulpour® Door
Typical Anchoring & Steel Reinforcing Details
Typical Details with Perimeter Pressure Plate
Typical Details with Thermal Pocket Filler
AA®6400 Window and 1600 GLASSvent® Window Details
Entrance Details - Center Hung with COC
Entrance Details - Offset Pivot/Butt Hung with SA COC or Surface Closer
Entrance Details - Offset Pivot/Butt Hung with Surface Closer
Entrance Details - OP/BH with SA COC or Surface Closer-250T Insulpour® Door
Entrance Details - OP/BH with Surface Closer-250T Insulpour® Door
Typical Anchoring & Steel Reinforcing Detai
Backpan Details - 1" Infill
Backpan Details - 1-3/4" Infill
Optional Framing Details - 1" & 1-3/4 Infill
Stool Trim Options - 1" & 1-3/4" Infill
Optional 1-1/4" Infill Details
Optional 1-5/16" Infill Details
Typical Details with Perimeter Pressure Plate
Typical Details with Thermal Pocket Filler
90° & 135° Corner Details
AA®6400 Window and 1600 GLASSvent® UT Window Details
Entrance Details - Center Hung with COC
Entrance Details - Offset Pivot/Butt Hung with SA COC or Surface Closer
Entrance Details - Offset Pivot/Butt Hung with Surface Closer
Entrance Details - OP/BH with SA COC or Surface Closer-250T Insulpour® Door
Typical Anchoring & Steel Reinforcing Details
Typical Details with Perimeter Pressure Plate
Typical Details with Thermal Pocket Filler
90° & 135° Corner Details
AA®6400 Window and 1600 GLASSvent® UT Window Details
Entrance Details - Center Hung with COC
Entrance Details - Offset Pivot/Butt Hung with SA COC or Surface Closer
Entrance Details - Offset Pivot/Butt Hung with Surface Closer
Entrance Details - OP/BH with SA COC or Surface Closer-250T Insulpour® Door
Typical Anchoring & Steel Reinforcing Details
Typical Details with Perimeter Pressure Plate
Typical Details with Thermal Pocket Filler
AA®6400 Window and 1600 GLASSvent® UT Window Details
Entrance Details - Center Hung with COC
Entrance Details - Offset Pivot/Butt Hung with SA COC or Surface Closer
Entrance Details - Offset Pivot/Butt Hung with Surface Closer
Entrance Details - OP/BH with SA COC or Surface Closer-250T Insulpour® Door
Typical Anchoring & Steel Reinforcing Details
Details w/Perimeter Pressure Plate
6" Frame Depth (1" Infill)
1600UT System™1 Curtain Wall
1600UT System™1 Curtain Wall
While most of our products are not hazardous in and amongst themselves, hazardous properties can develop when the product is altered through cutting, welding, and grinding. Details on the specific hazards that can develop and the proper protective measures to use can be found in the SDSs.
Arconic’s SDS database provides PDF files of safety information on specific materials. The SDS ID numbers (product code) and description for materials used in Kawneer products are listed below.
SDS # DESCRIPTION / TITLE
1405 – Kawneer Thermal Break Filled Extrusions
1385 – Kawneer Acrylic Paints
1386 – Kawneer Fluoropolymer Paints
1526 – Kawneer Bloomsburg Solvent Recovery Still Residuals
1387 – Painted Architectural Aluminum Extrusions
509 – Aluminum Extrusions, Anodized Aluminum Products
Search Arconic’s SDS database for safety information on specific materials.
Project Warranty Cover Sheet (English)
137 KB
Project Warranty Cover Sheet (French-Canadian)
137 KB
Project Warranty Cover Sheet Sample (English)
139 KB
Project Warranty Cover Sheet Sample (French-Canadian)
140 KB
Material & Workmanship - English
185 KB
Material & Workmanship - French
190 KB
Material & Workmanship Sample (English)
203 KB
Material & Workmanship Sample (French Canadian)
212 KB
Anodized Finishes Warranty - English
523 KB
Anodized Finishes Warranty - French
517 KB
Anodized Finishes Sample (English)
529 KB
Anodized Finishes Sample (French Canadian)
524 KB
Painted Finishes Warranty - English
557 KB
Painted Finishes Warranty - French
538 KB
Painted Finishes Sample (English)
565 KB
Painted Finishes Sample (French Canadian)
550 KB
Insulating Glass Warranty - English
498 KB
Insulating Glass Warranty - French
499 KB
Insulating Glass Sample (English)
502 KB
Insulating Glass Sample (French Canadian)
504 KB
Laminated Glass Warranty - English
122 KB
Laminated Glass Warranty - French
123 KB
Laminated Glass Sample (English)
126 KB
Laminated Glass Sample (French Canadian)
128 KB
Corrective Field Repairs (English)
154 KB
Corrective Field Repairs (French-Canadian)
152 KB



