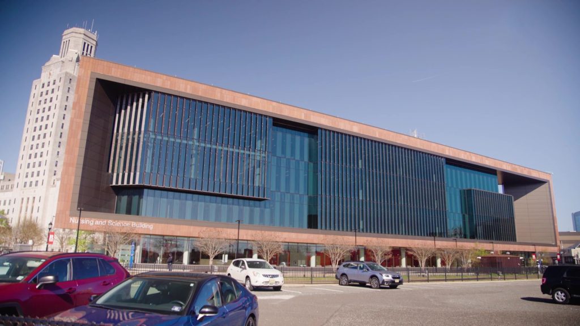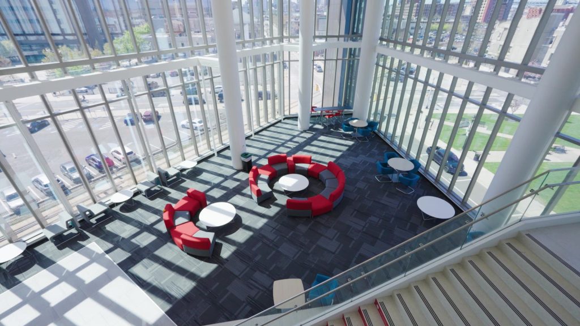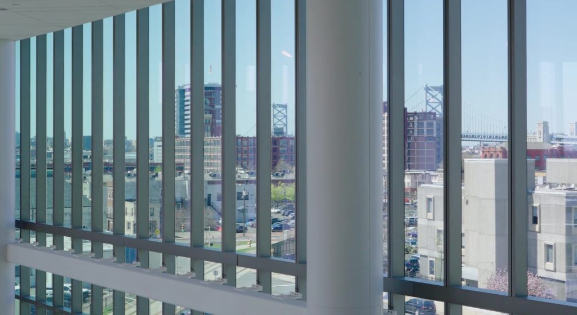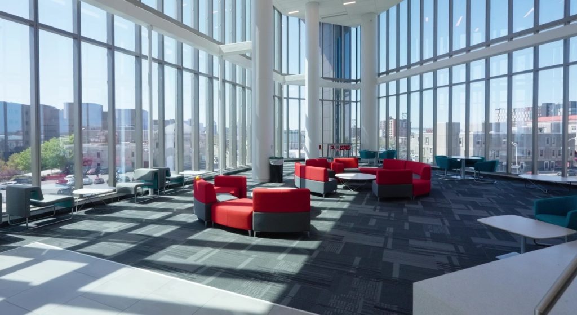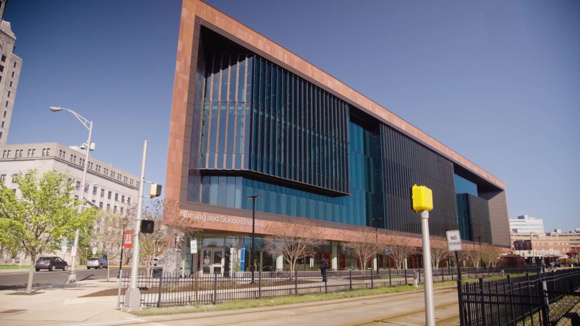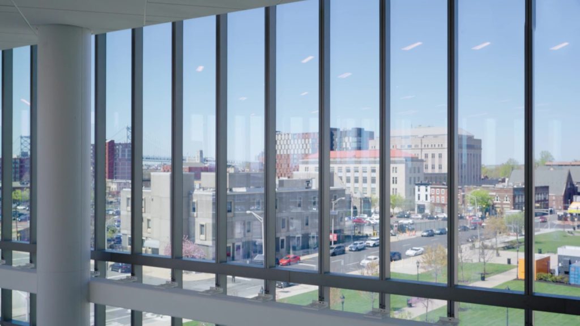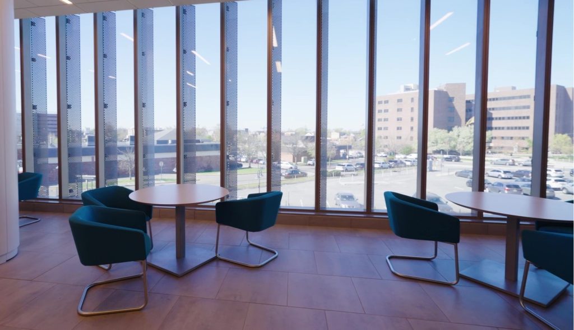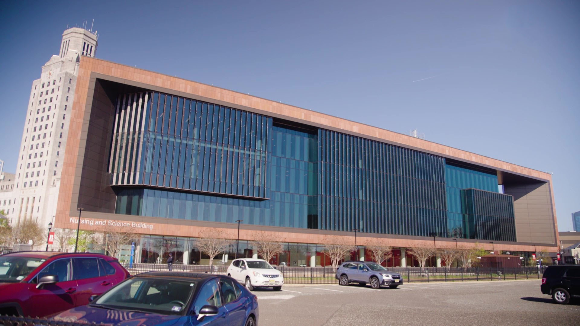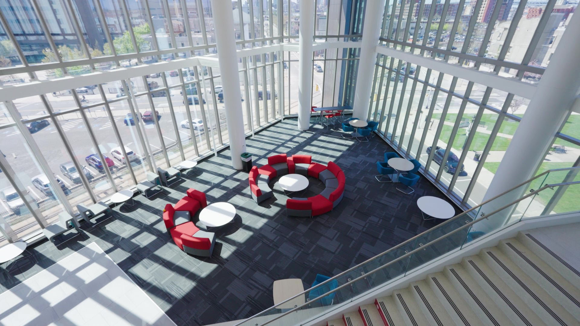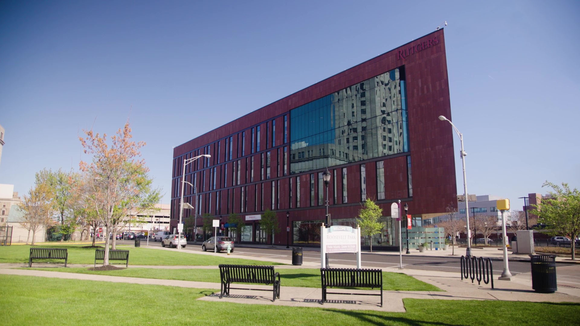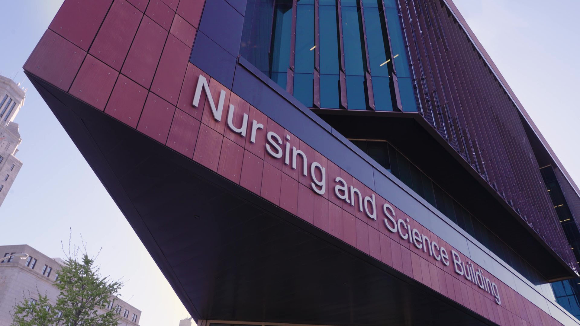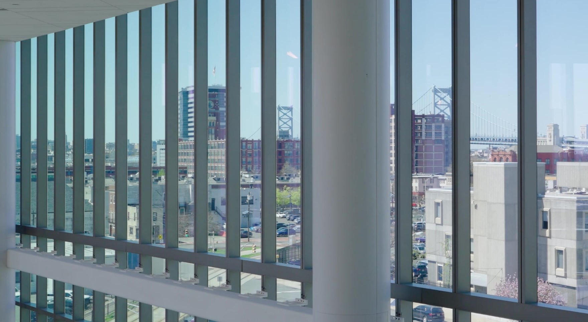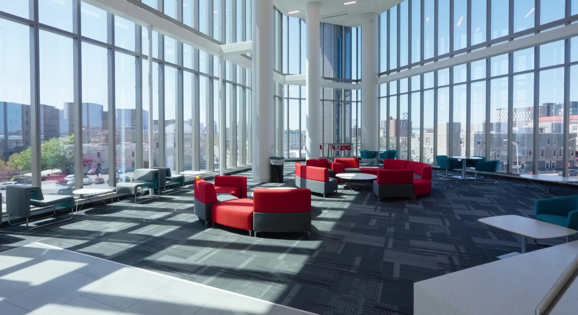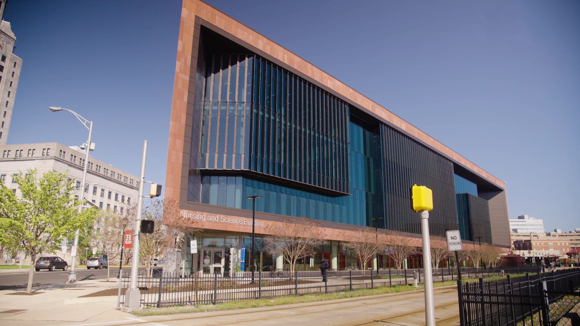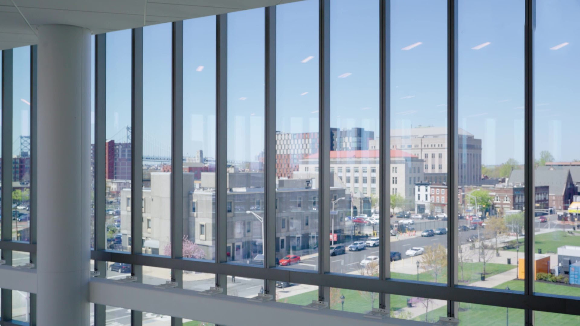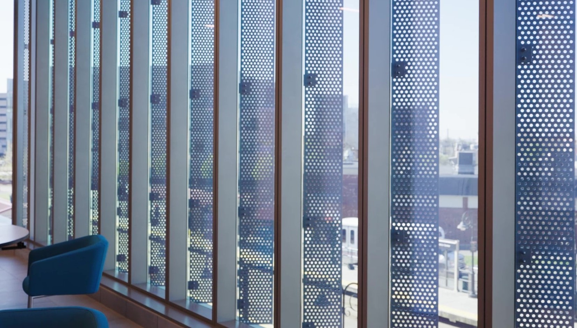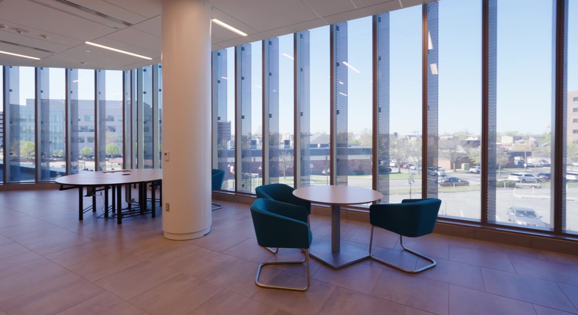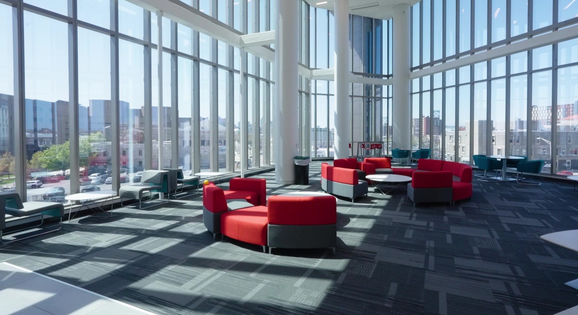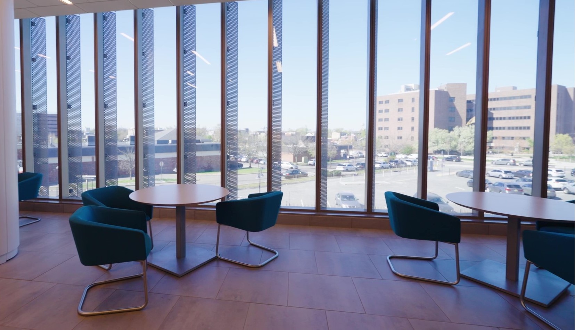Rutgers University-Camden: Nursing and Science Building
Camden, New Jersey, USA
The Rutgers University-Camden Nursing and Science Building exemplifies contemporary academic architecture that blends educational functionality with urban revitalization. Designed by architects at Perkins Eastman, the 101,000-square-foot facility is strategically positioned between the Rutgers-Camden campus and Cooper Medical Center to allow the building to serve as a bridge between the academic and healthcare communities while contributing to the city’s efforts at urban renewal.
The side of the building features an expansive glass facade, known as the “super window,” which offers a transparent view into the building’s interior. To maximize uninterrupted views while managing solar exposure, the design team specified a highly adaptable exterior curtain wall system that enhances both occupant comfort and building performance. Kawneer’s 1600UT System™1 and System™2 Curtain Wall along with a customized 2500 PG Wall® Curtain Wall System were used for the project. This approach not only optimized daylight and thermal comfort for students and staff but also allowed the architects to express their design vision. The incorporation of Kawneer’s curtain wall solution provided the flexibility needed to support the project’s architectural quality and building functionality. The result not only floods the interior with natural light but also fosters a sense of openness and connection between the university and the surrounding city. The building also features energy-efficient glazing, balancing aesthetic appeal with performance.
Sustainability is heavily incorporated into the building’s architectural design using Kawneer’s high-performing architectural aluminum systems that promote energy efficiency along with occupant comfort and well-being.
The school building features informal gathering areas and collaborative study spaces, active-learning classrooms, state-of-the-art science laboratories and a multi-story simulation center designed specifically for nursing and health sciences education, encouraging interaction and engagement among students and faculty.
The Rutgers-Camden Nursing and Science Building has received recognition for its architectural excellence and is widely recognized as a catalyst for positive change in Camden. The educational facility not only elevates the university’s academic offerings but also strengthens the city’s identity as a center for education and healthcare. Through its thoughtful design and strategic placement, the building stands as a model for how architecture can support both institutional goals and community development.
Perkins Eastman Design Principal James Butterfield shares how the incorporation of Kawneer’s architectural aluminum systems helped bring this vision to life in this ByDesign video highlight.
ARCHITECT: Perkins Eastman, New York, NY
GENERAL CONTRACTOR: Hunter Roberts Construction Group, New York, NY
GLAZING CONTRACTOR: Glazing Concepts LLC, Bensalem, PA



