The Graystone
Seattle, Washington, USA
Situated in the heart of downtown Seattle, Graystone Condominiums provides an architecturally distinctive residential retreat amidst its city surroundings. The 295,000-square-foot multifamily development combines a residential tower with a terraced green space, a remarkable feature for Seattle’s First Hill neighborhood. Conveniently located within walking distance of Downtown Seattle’s business hubs and Capitol Hill’s diverse cultural and nightlife attractions, the residential tower consists of 271 residential units, a level dedicated to the lobby and a cutting-edge fitness center, a variety of rooftop amenities and four levels of underground parking.
Adjacent to the tower is a two-tiered, 9,000-square-foot park that offers residents and neighbors open space separated from the intensity of urban living, with views of the downtown area.
Graystone Condominiums features a captured modification of Kawneer’s 2500 UT Unitwall® System, an ideal solution for high-rise projects that combines the elegant aesthetics of a unitized curtain wall with ultra-thermal performance. The building also features 1600UT System™1 and 1600UT System™2 Curtain Wall, GLASSvent® Windows for Curtain Wall and AA®425 Thermal Entrances.
ARCHITECT: LMN Architects, Seattle, WA
GENERAL CONTRACTOR: Andersen Construction, Seattle, WA
GLAZING CONTRACTOR: Mission Glass, Tumwater, WA
All images courtesy of Mission Glass



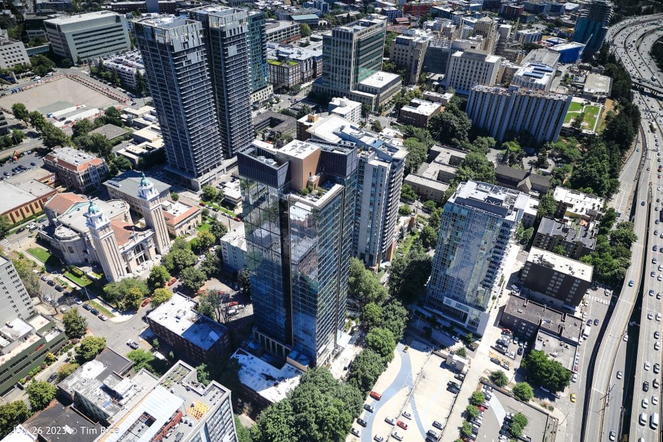
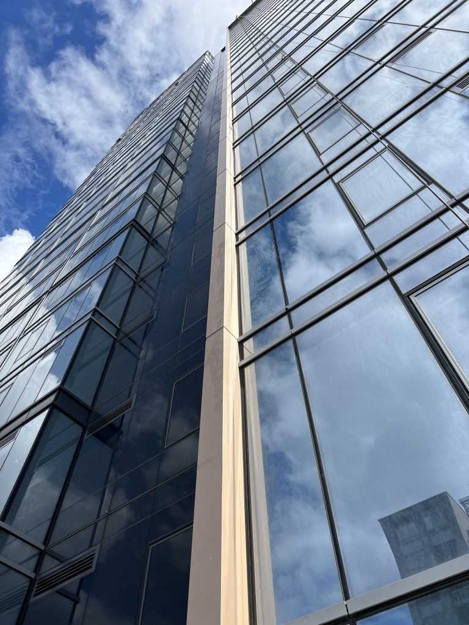
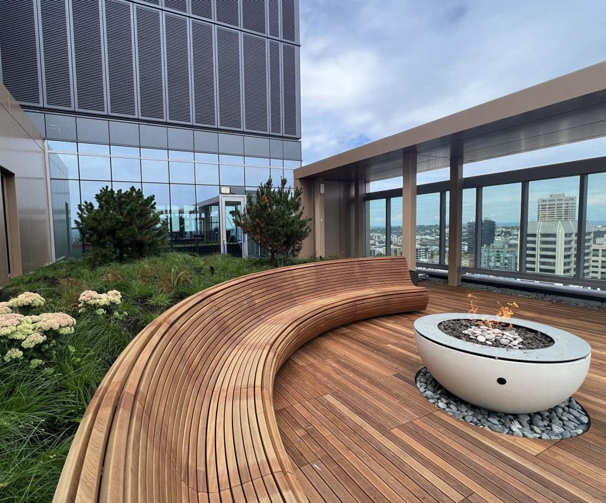
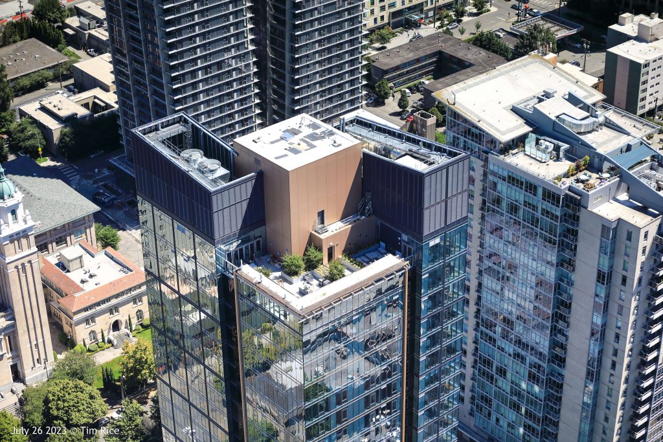
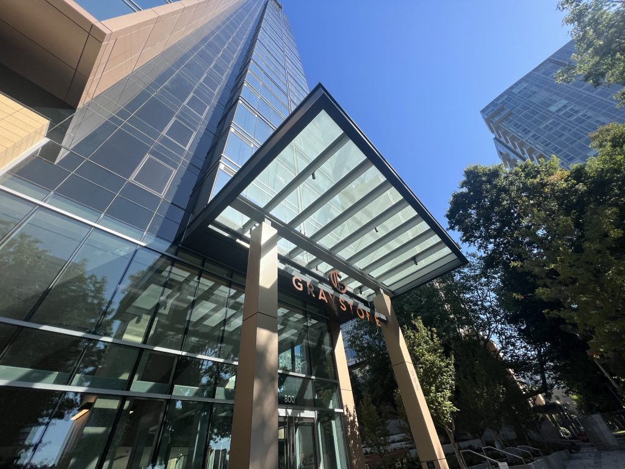
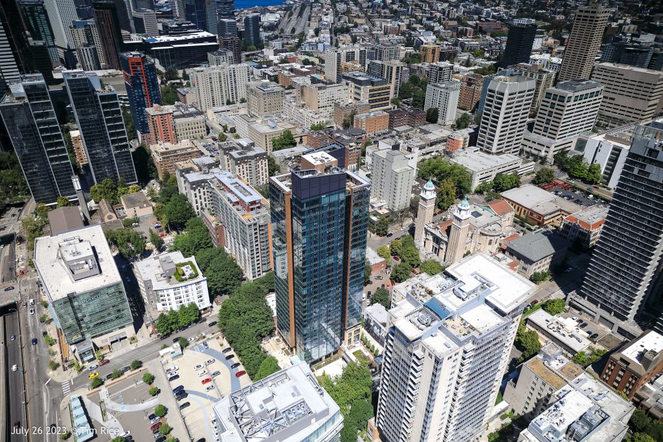

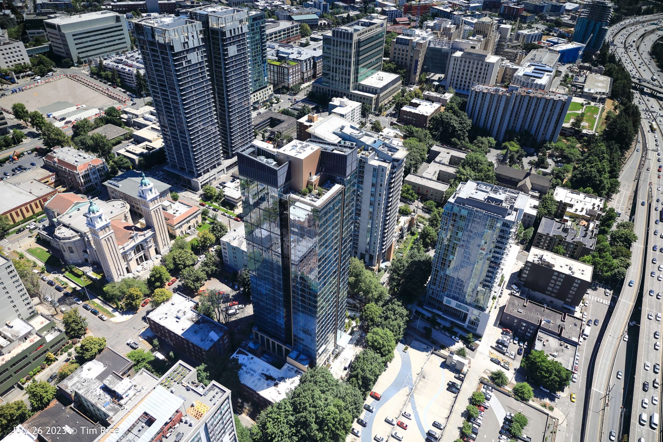
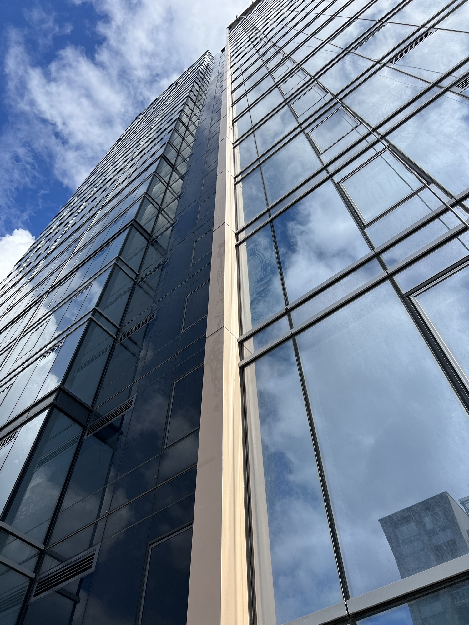
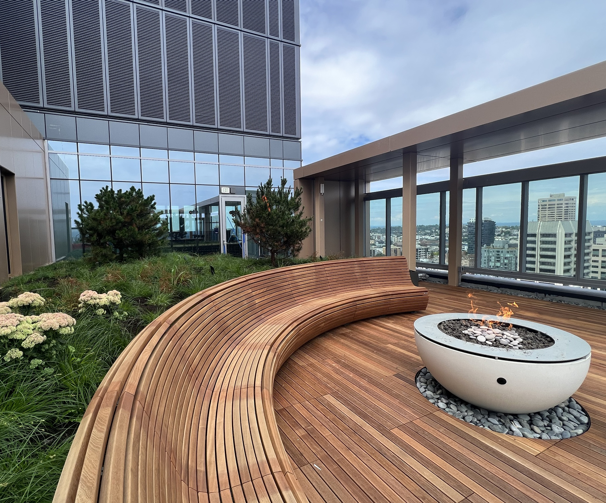
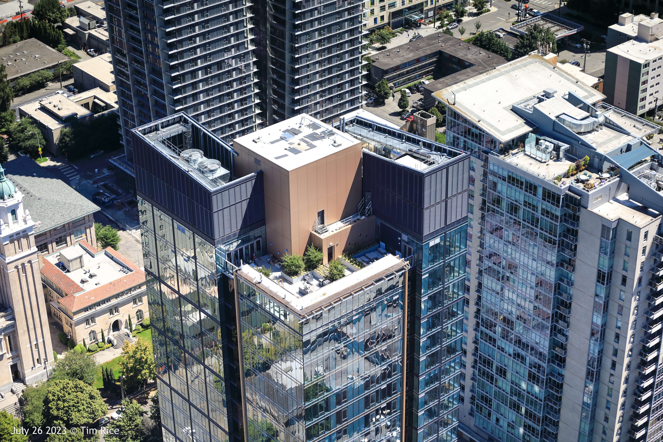
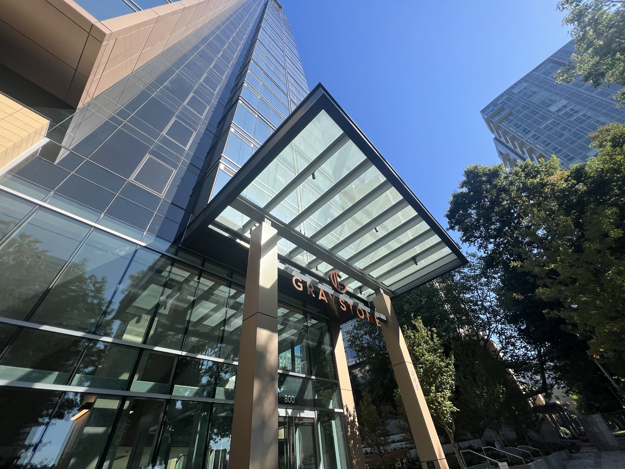
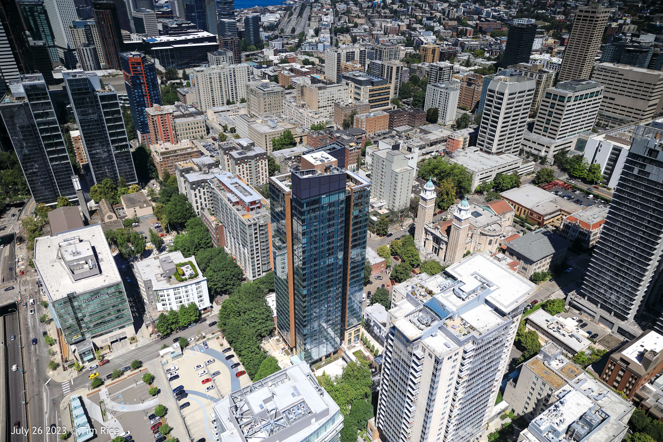
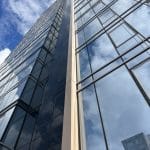
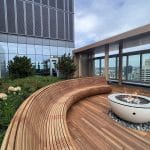
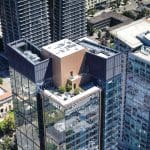
 Download
Download