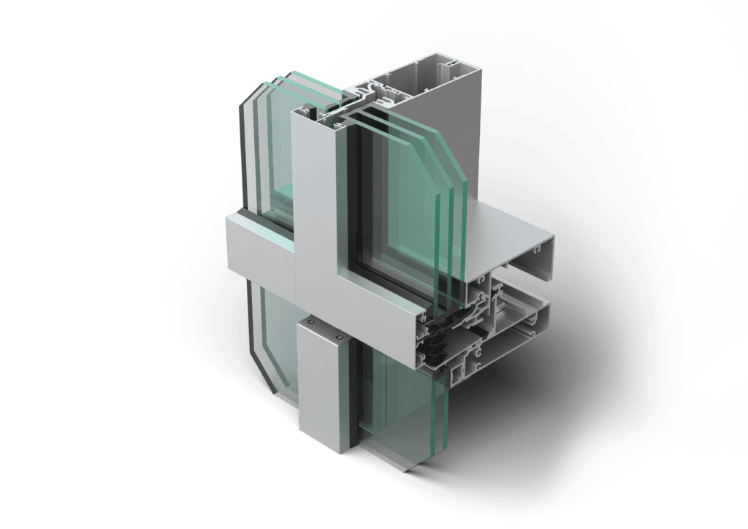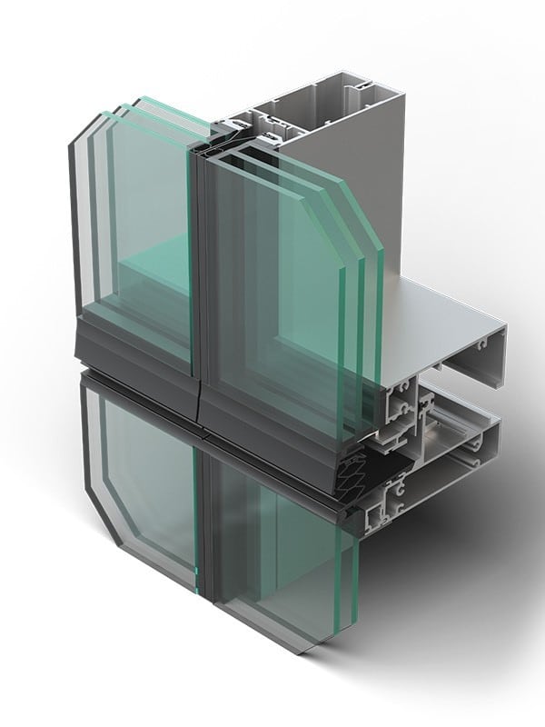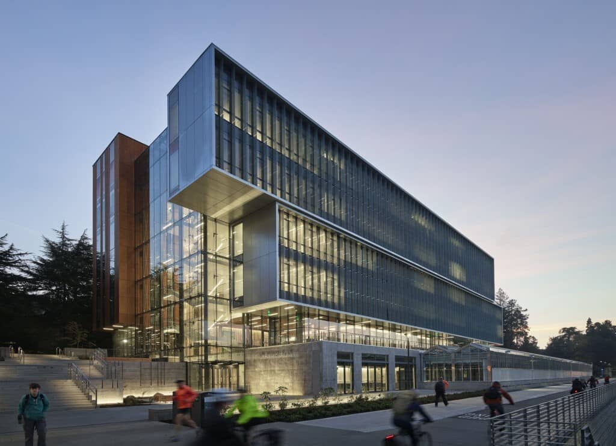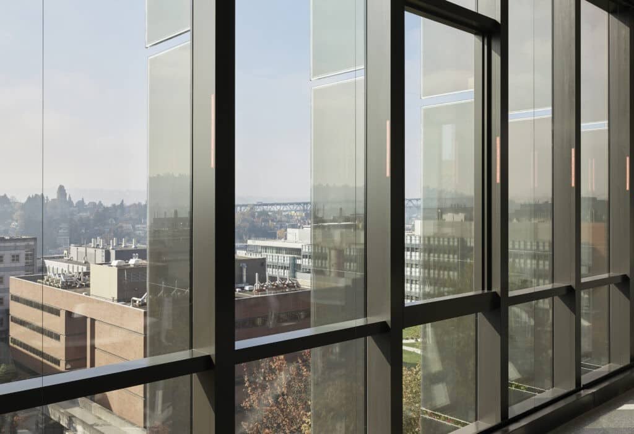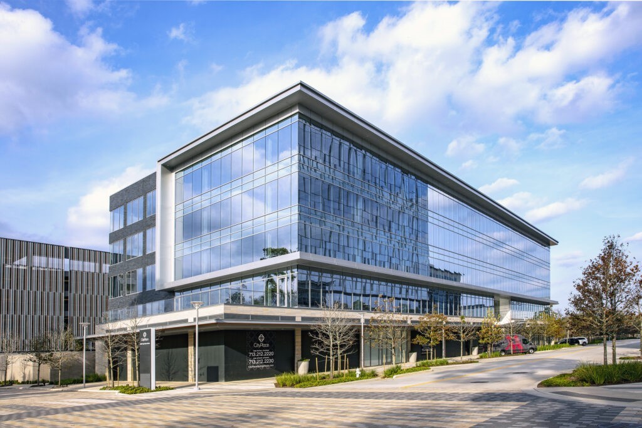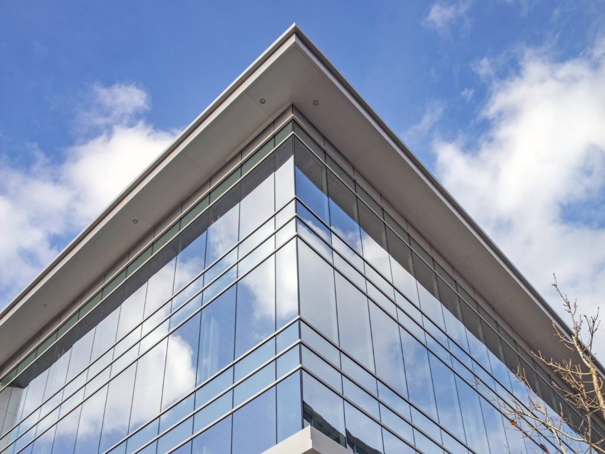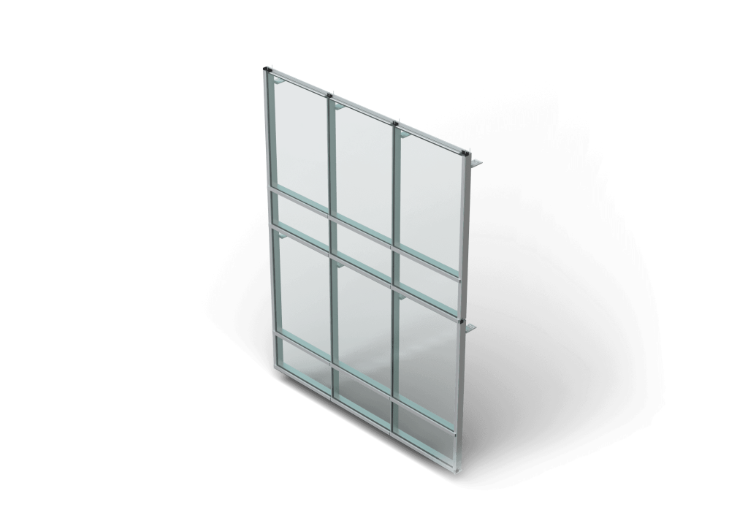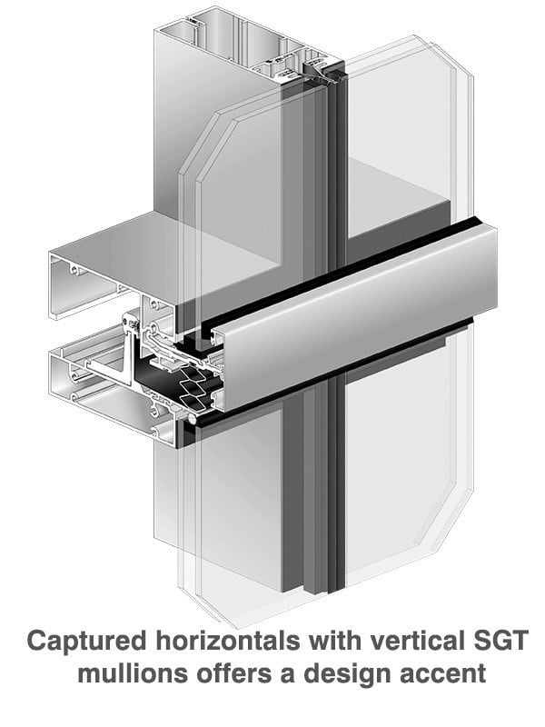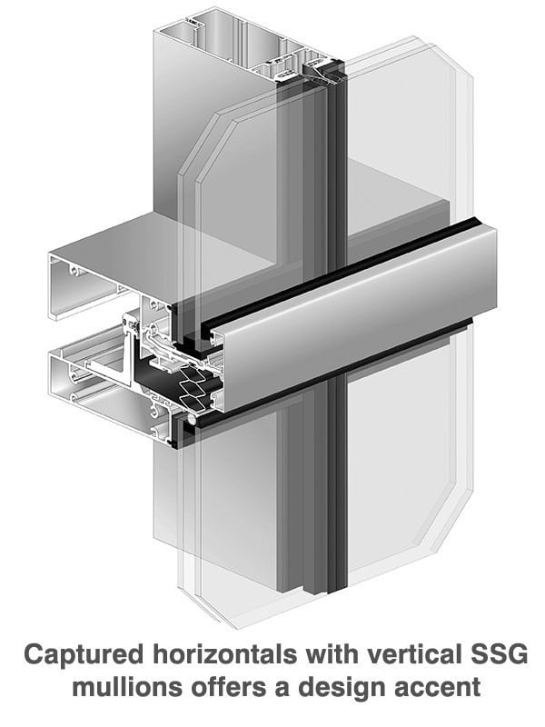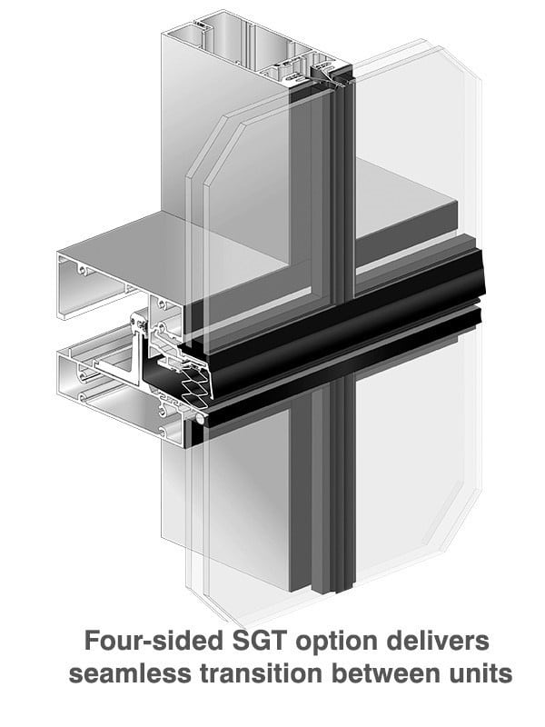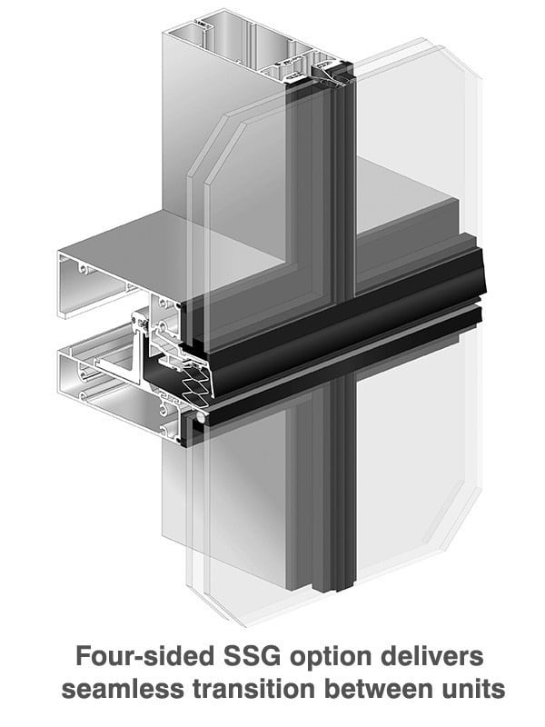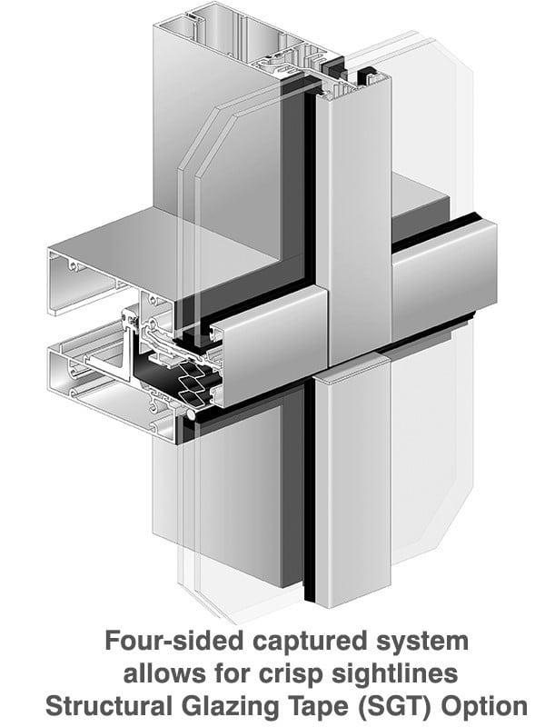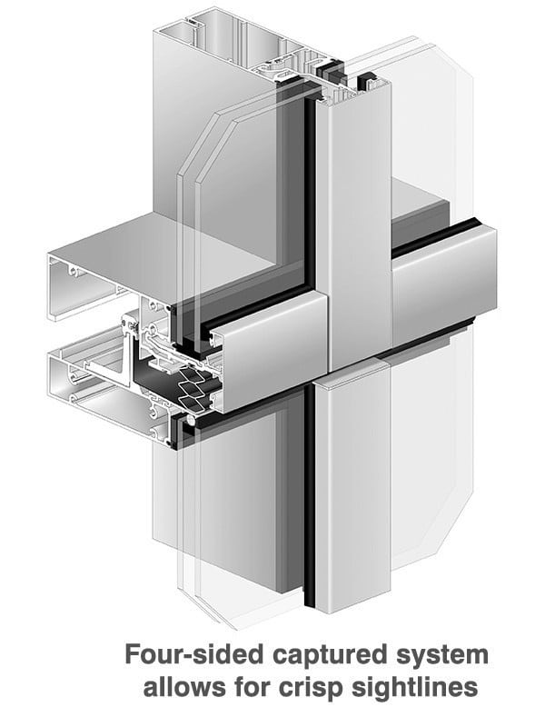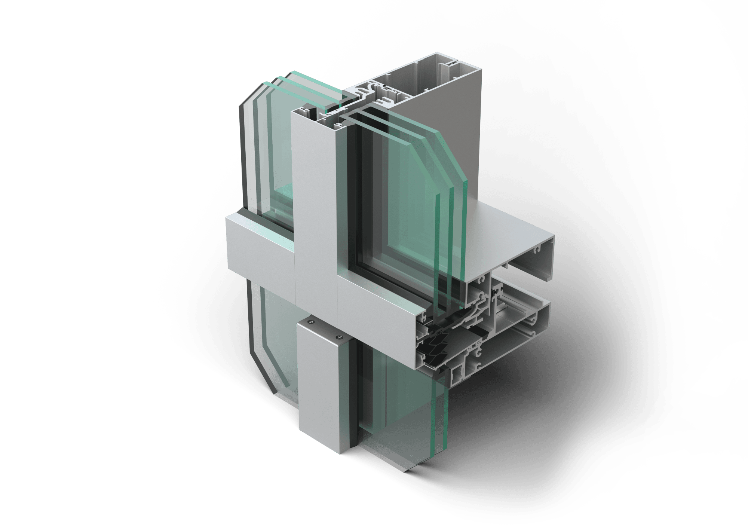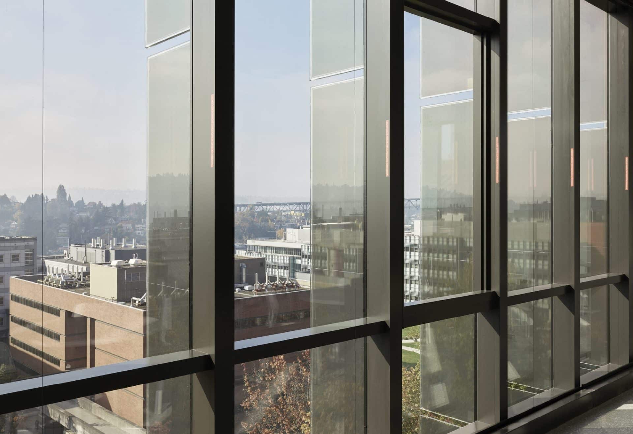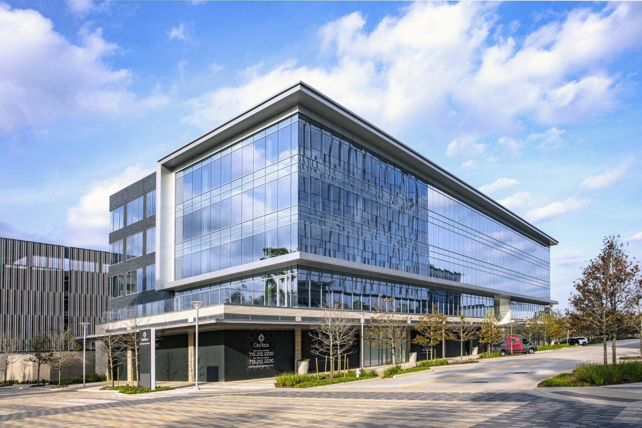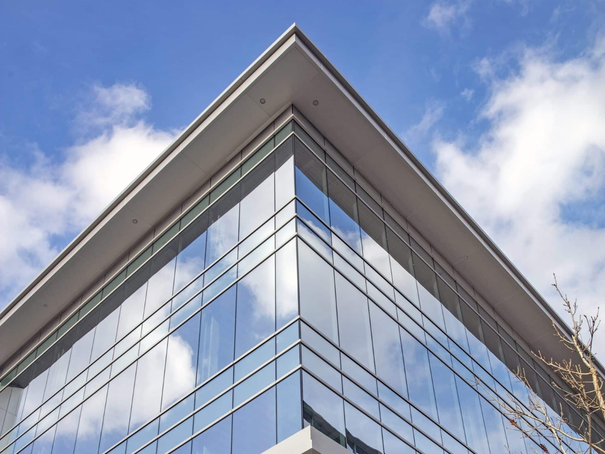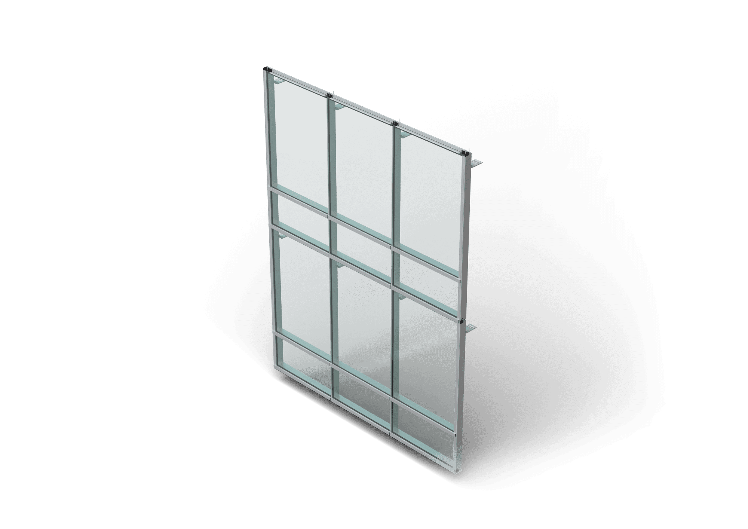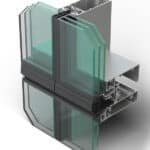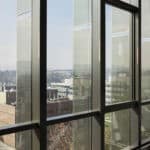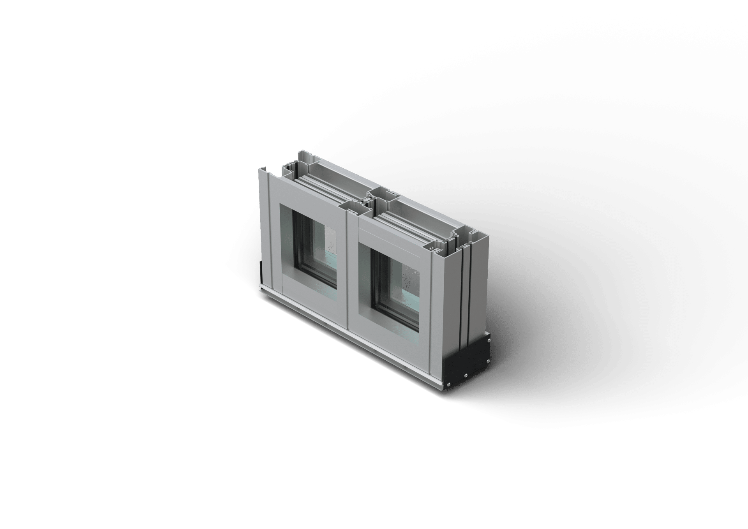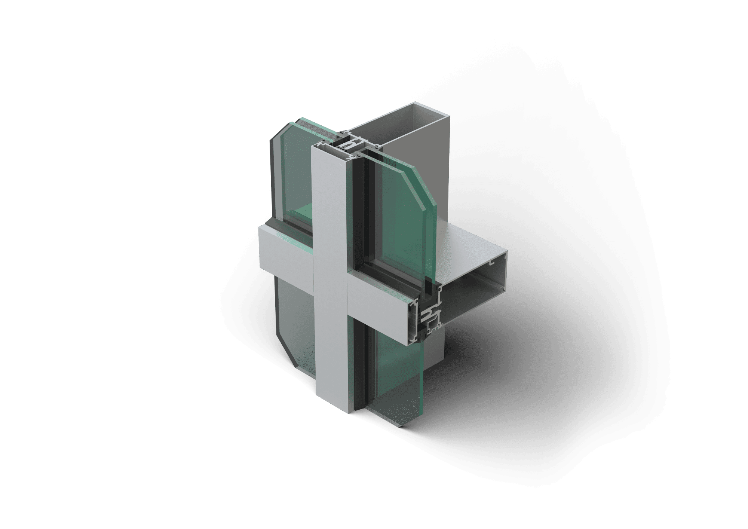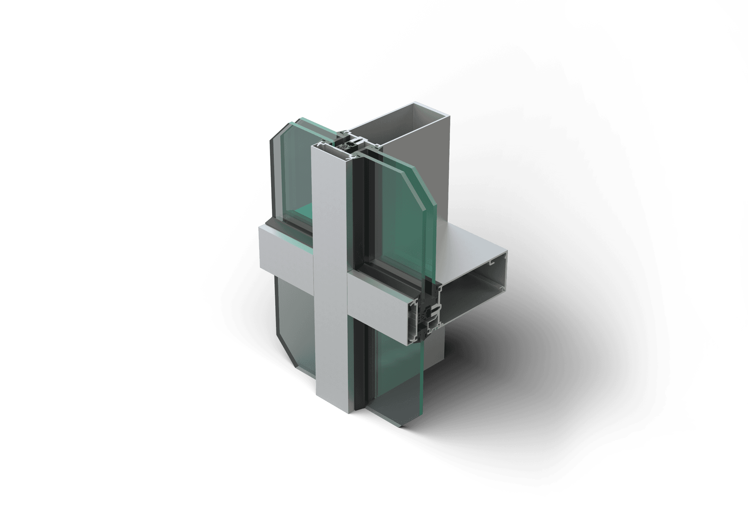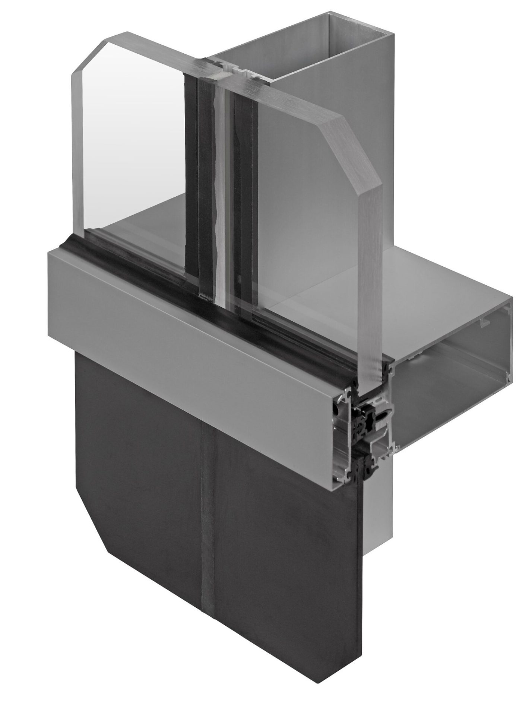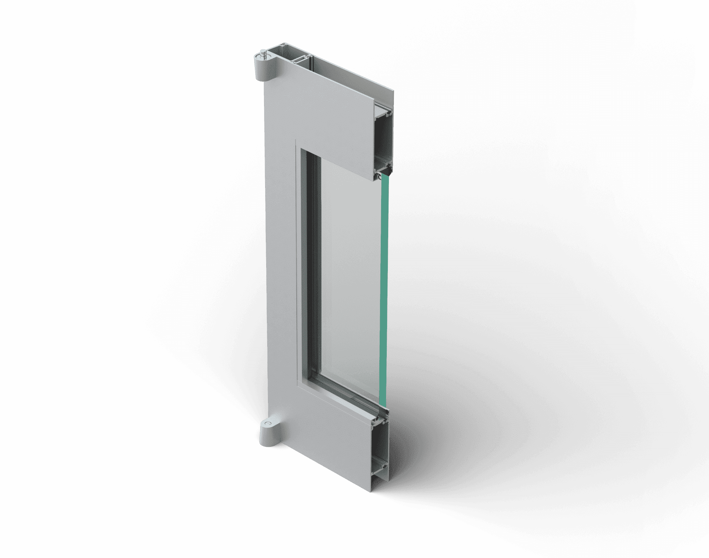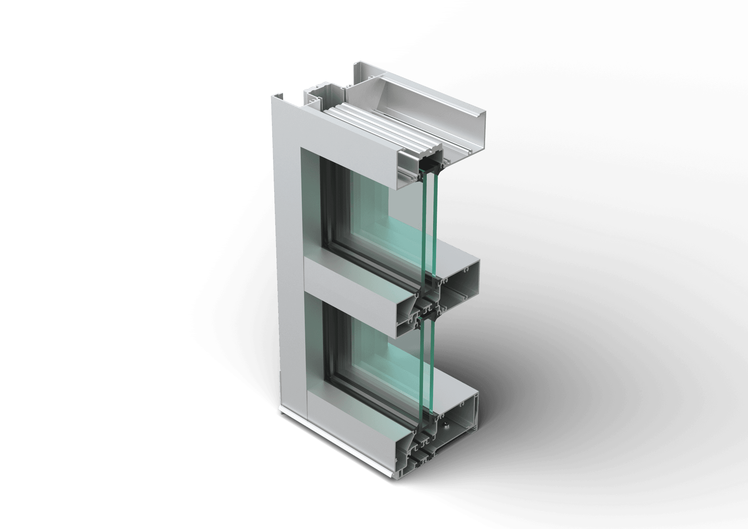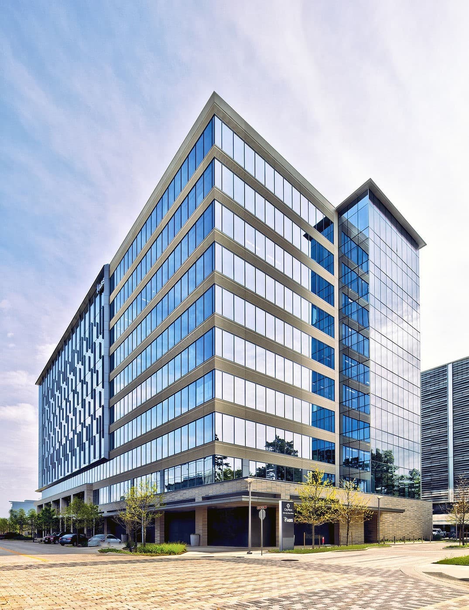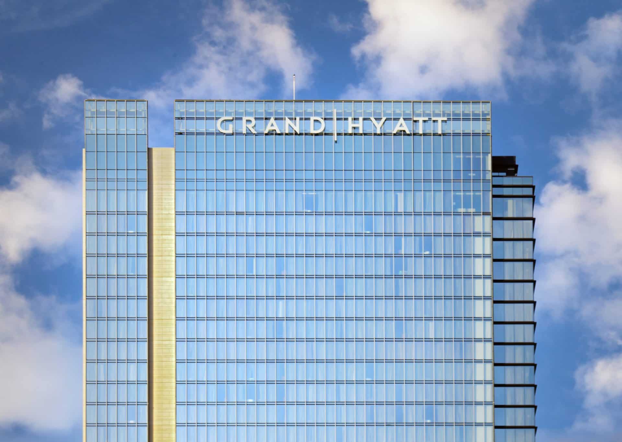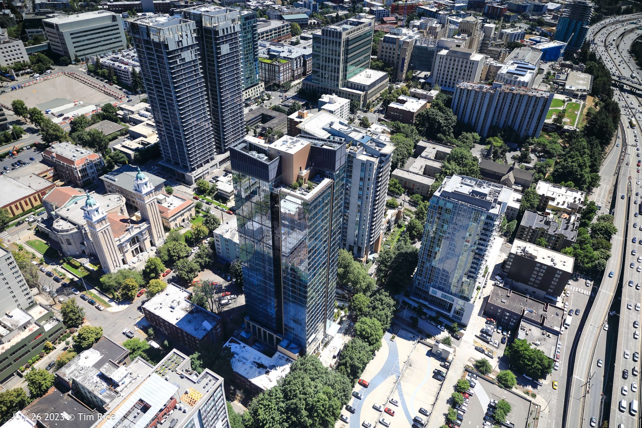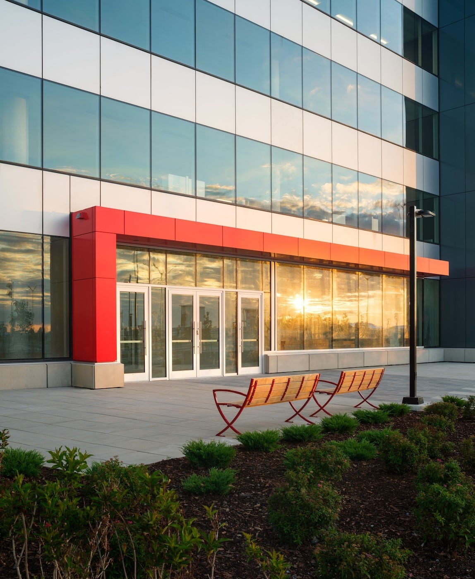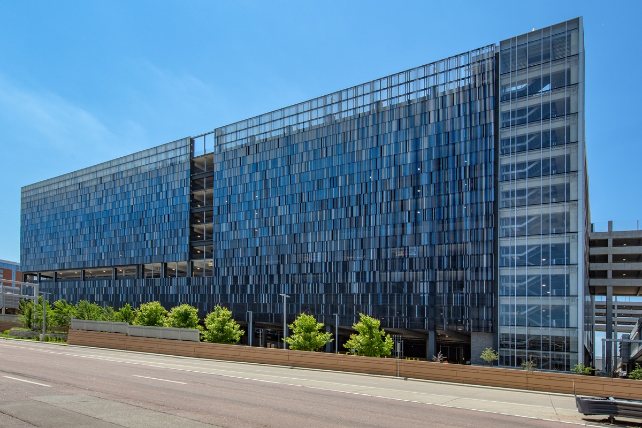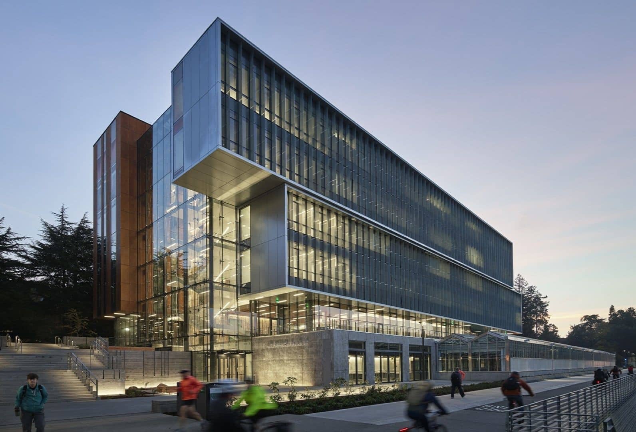- Continuous polyamide thermal break for ultra-thermal performance
- Provides ultra-thermal performance in a cost-effective unitized curtain wall system
- Unitized construction to accelerate installation and minimize disruption to the surrounding area or existing tenants
- Four-sided captured system allows for crisp sightlines
- Four-sided SSG option delivers seamless transition between units
- Structural silicone glazed (SSG) options
- Structural glazing tape (SGT) configurations
- 2-sided SSG and SGT option available
- 1″ (25.4mm) and 1-3/4″ (44.5mm) insulating glazing spandrel
Awards and Recognitions
- Architectural Systems and Facades Category Winner, Metropolis Planet Positive Awards 2022
Optional Features
- Steel reinforcement
- Profit$Maker® Plus die sets
- Dual-color option
Thermal Technology
Find out more here.
Related Product Approvals
Find out more here.
2500 UT Unitwall® System - Architectural Detail Manual
2 MB
2500 UT Unitwall® System - Architectural Detail Manual (Spanish)
2 MB
2500 UT Unitwall® System - SGT - Architectural Detail Manual
4 MB
2500 UT Unitwall® System - SGT - Architectural Detail Manual (Spanish)
4 MB
2500 UT Unitwall® System - Flyer
491 KB
Curtain Wall AAMA 501.6 Seismic Test - Flyer
153 KB
Curtain Wall Product Selection Guide
753 KB
2500 UT Unitwall® System - Product Green Guide
275 KB
Unitized Curtain Wall/Aluminum Curtain Wall Systems - EPD
822 KB
2500 UT Unitwall® System - DECLARE Label
902 KB
2500 UT Unitwall® System - MTS
229 KB
Finishes Information - Architectural Detail Manual
238 KB
Anodize Finishes - Color Chart
82 KB
Liquid Paint - Color Chart - Permadize®
1 MB
Liquid Paint - Color Chart - Permafluor™
350 KB
2500 UT Unitwall® System - English
2500 UT Unitwall® System - French
2500 UT Unitwall® System - Spanish
2500 UT Unitwall® System (SGT Option) - English
2500 UT Unitwall® System (SGT Option) - French
2500 UT Unitwall® System (SGT Option) - Spanish
4-Sided SSG Typical Details
4-Sided Captured Elevations
4-Sided Captured Typical Details
Vertical SSG Typical Details
GLASSvent® UT Windows/Steel Reinforcing/Anchoring Details
4-Sided SGT Typical Details
4-Sided Captured Elevations
4-Sided Captured Typical Details
Vertical SGT Typical Details
GLASSvent® UT Windows/Steel Reinforcing/Anchoring Details
4-Sided SSG Typical Details
4-Sided Captured Elevations
4-Sided Captured Typical Details
Vertical SSG Typical Details
GLASSvent® UT Windows/Steel Reinforcing/Anchoring Details
4-Sided SGT Typical Details
4-Sided Captured Elevations
4-Sided Captured Typical Details
Vertical SGT Typical Details
GLASSvent® UT Windows/Steel Reinforcing/Anchoring Details
BIMD230_Kawneer_2500UT Unitwall.pdf
BIMD230_Kawneer_2500UT Unitwall.rvt
BIMD231_Kawneer_2500UT Unitwall (SGT).pdf
BIMD231_Kawneer_2500UT Unitwall (SGT).rvt
BIMD232_Kawneer_2500UT Unitwall Triple-Pane Glass (SSG and SGT).pdf
BIMD232_Kawneer_2500UT Unitwall Triple-Pane Glass (SSG and SGT).rvt
Curtain_Wall_System-2500_UT_Unitwall-Kawneer-4-Side_Captured.rvt
Curtain_Wall_System-2500_UT_Unitwall-Kawneer-4-Side_SSG.rvt
Curtain_Wall_System-2500_UT_Unitwall-Kawneer-Vertical_SSG.rvt
While most of our products are not hazardous in and amongst themselves, hazardous properties can develop when the product is altered through cutting, welding, and grinding. Details on the specific hazards that can develop and the proper protective measures to use can be found in the SDSs.
Arconic’s SDS database provides PDF files of safety information on specific materials. The SDS ID numbers (product code) and description for materials used in Kawneer products are listed below.
SDS # DESCRIPTION / TITLE
1405 – Kawneer Thermal Break Filled Extrusions
1385 – Kawneer Acrylic Paints
1386 – Kawneer Fluoropolymer Paints
1526 – Kawneer Bloomsburg Solvent Recovery Still Residuals
1387 – Painted Architectural Aluminum Extrusions
509 – Aluminum Extrusions, Anodized Aluminum Products
Search Arconic’s SDS database for safety information on specific materials.
Project Warranty Cover Sheet (English)
137 KB
Project Warranty Cover Sheet (French-Canadian)
137 KB
Project Warranty Cover Sheet Sample (English)
139 KB
Project Warranty Cover Sheet Sample (French-Canadian)
140 KB
Material & Workmanship - English
185 KB
Material & Workmanship - French
190 KB
Material & Workmanship Sample (English)
203 KB
Material & Workmanship Sample (French Canadian)
212 KB
Anodized Finishes Warranty - English
523 KB
Anodized Finishes Warranty - French
517 KB
Anodized Finishes Sample (English)
529 KB
Anodized Finishes Sample (French Canadian)
524 KB
Painted Finishes Warranty - English
557 KB
Painted Finishes Warranty - French
538 KB
Painted Finishes Sample (English)
565 KB
Painted Finishes Sample (French Canadian)
550 KB
Insulating Glass Warranty - English
498 KB
Insulating Glass Warranty - French
499 KB
Insulating Glass Sample (English)
502 KB
Insulating Glass Sample (French Canadian)
504 KB
Laminated Glass Warranty - English
122 KB
Laminated Glass Warranty - French
123 KB
Laminated Glass Sample (English)
126 KB
Laminated Glass Sample (French Canadian)
128 KB
Corrective Field Repairs (English)
154 KB
Corrective Field Repairs (French-Canadian)
152 KB



