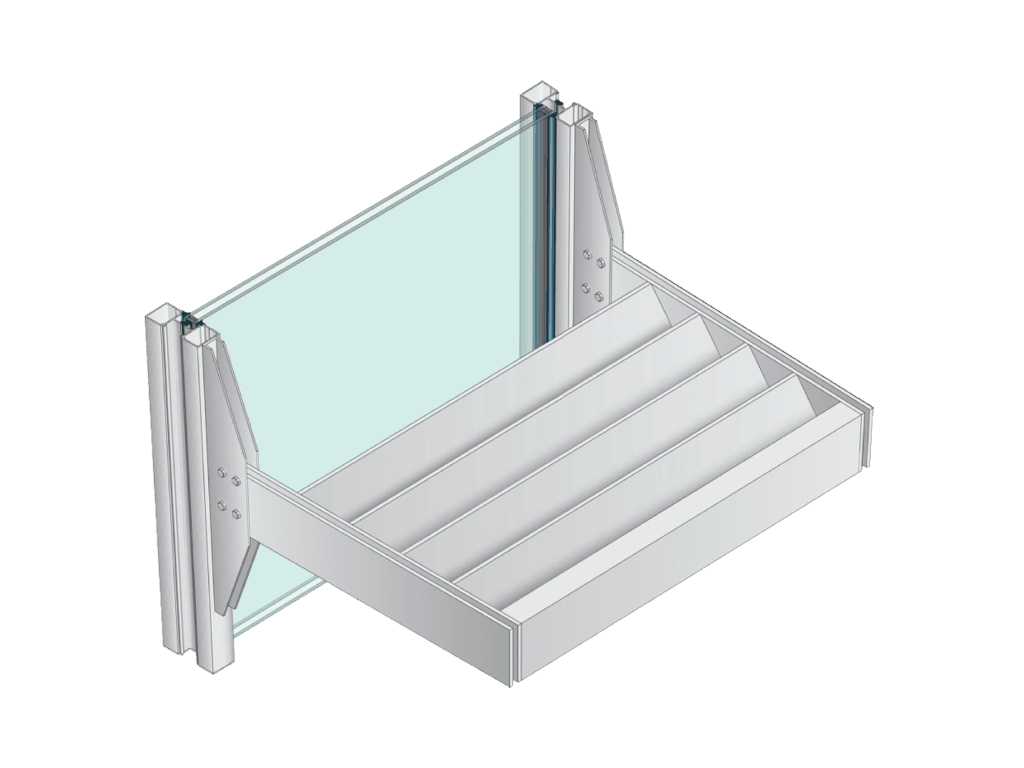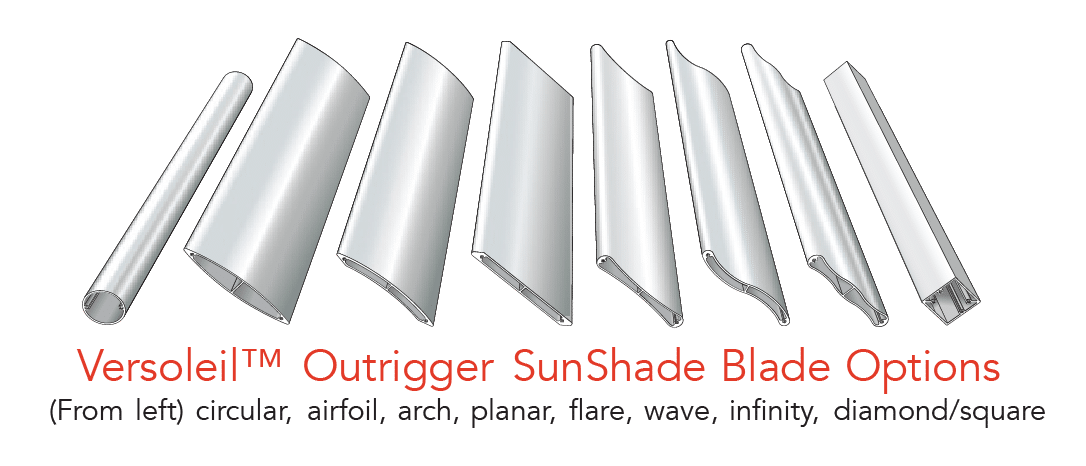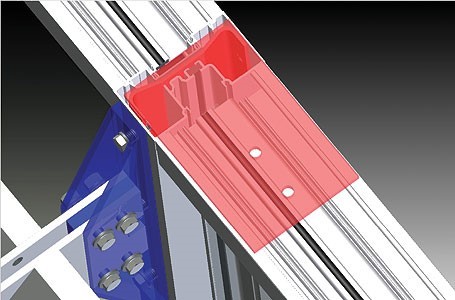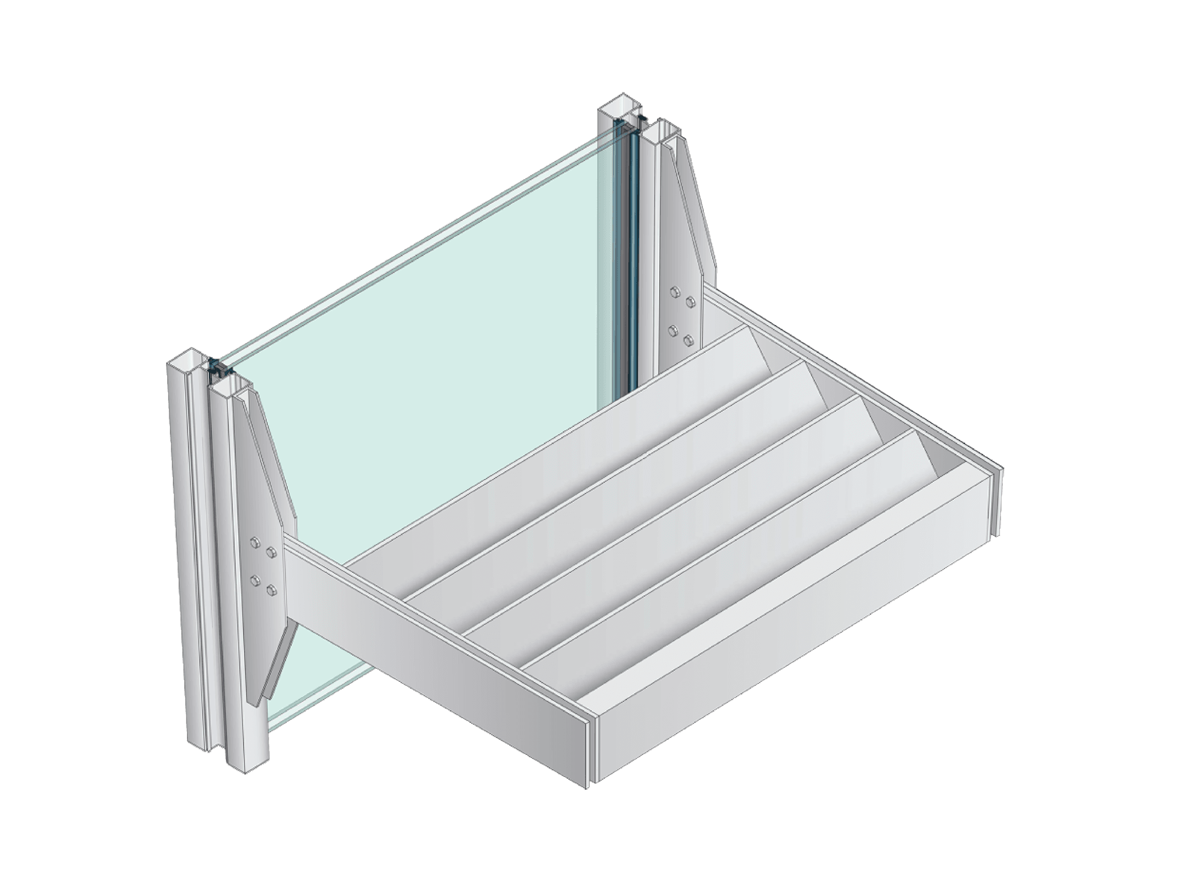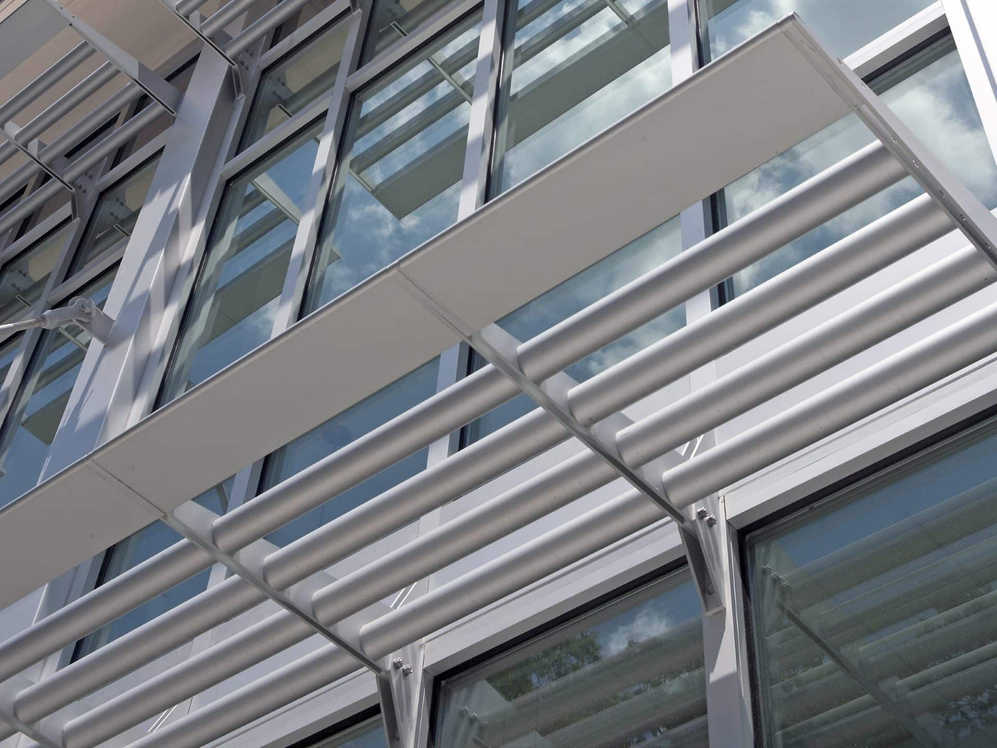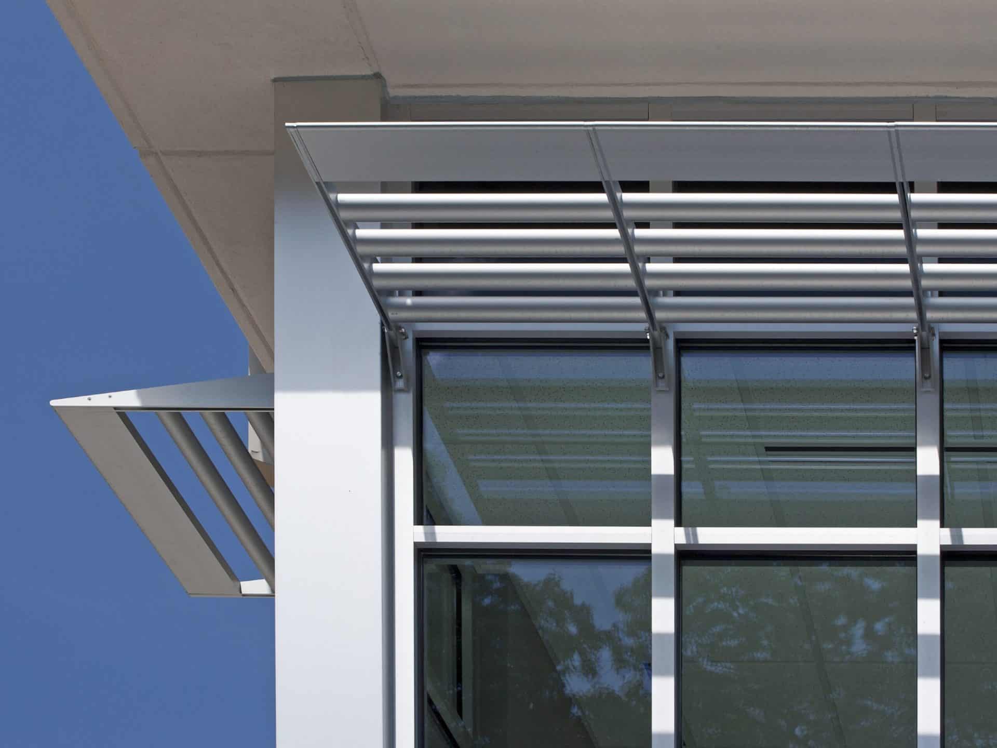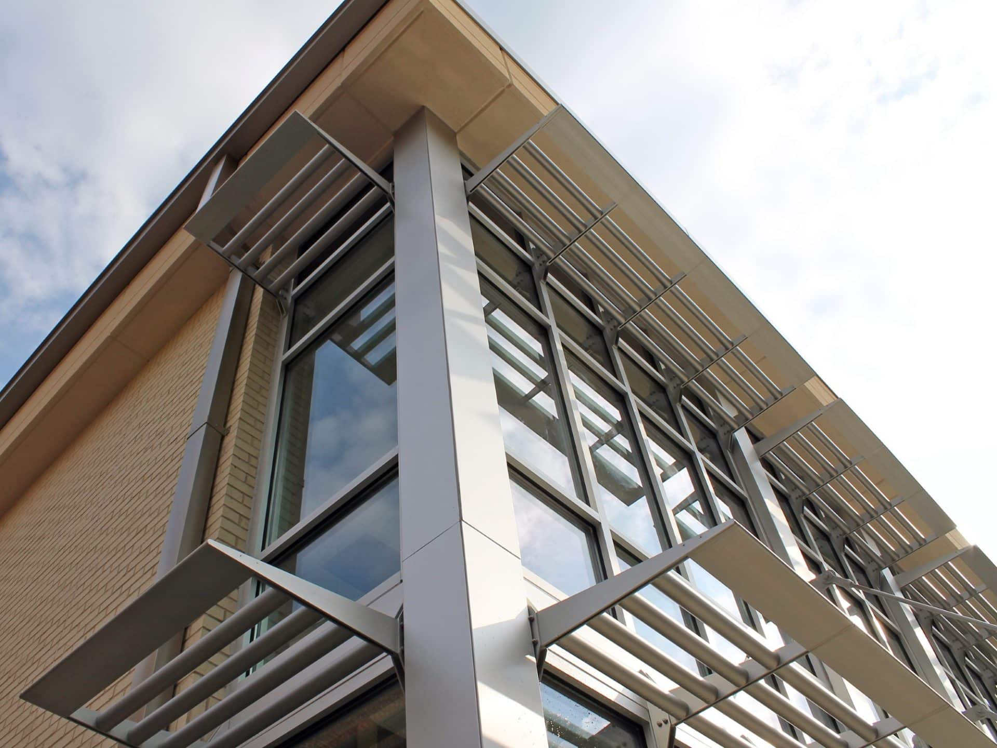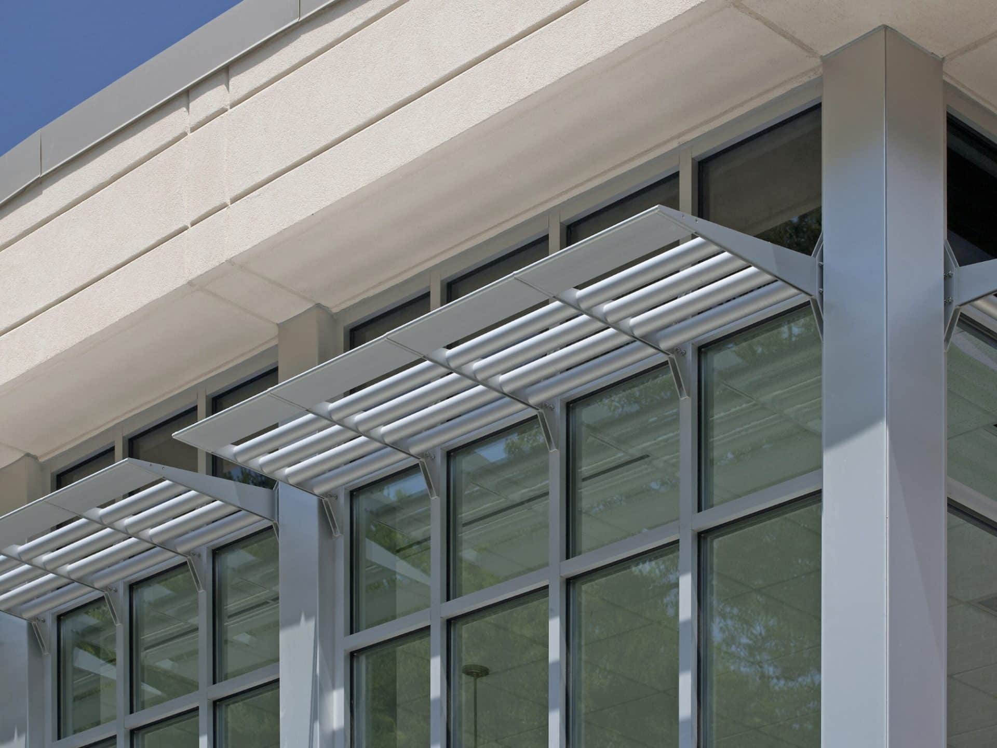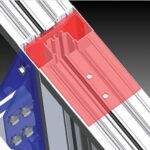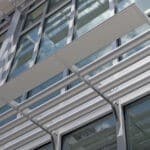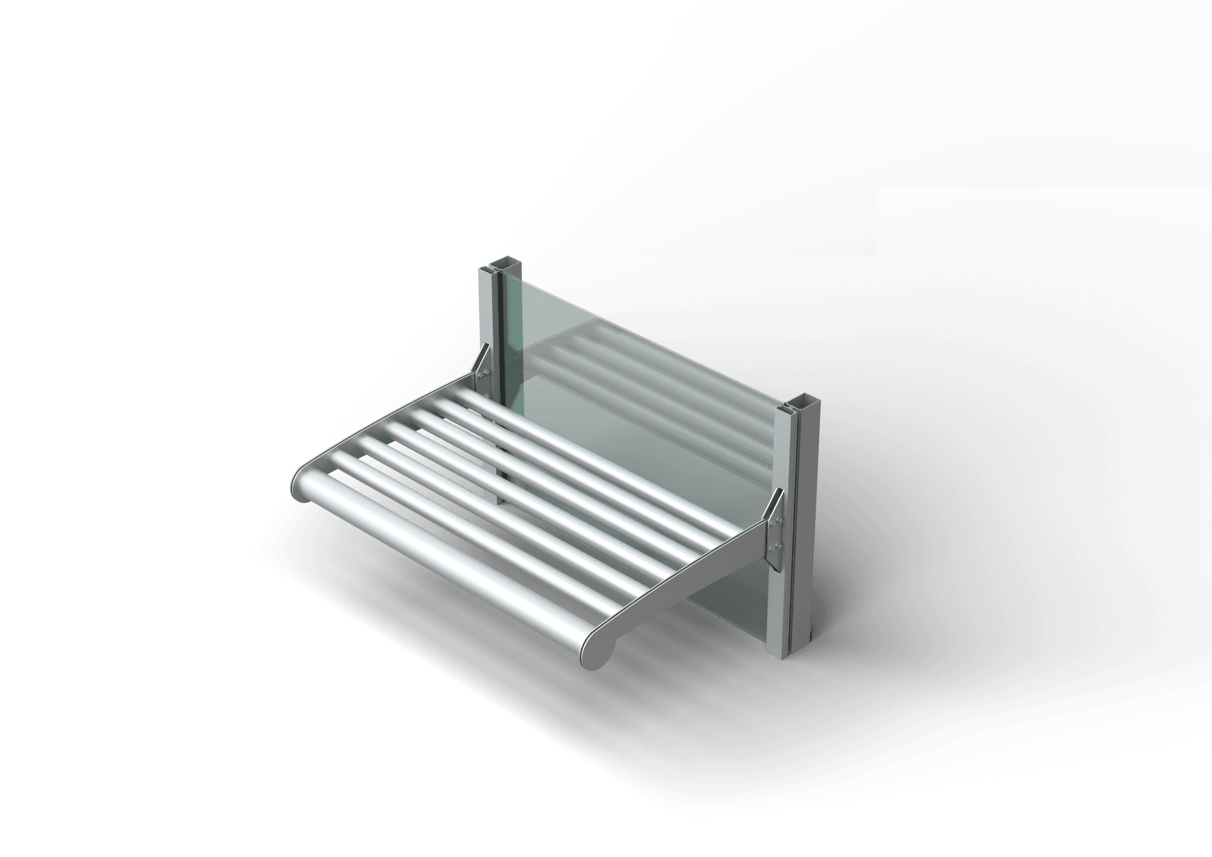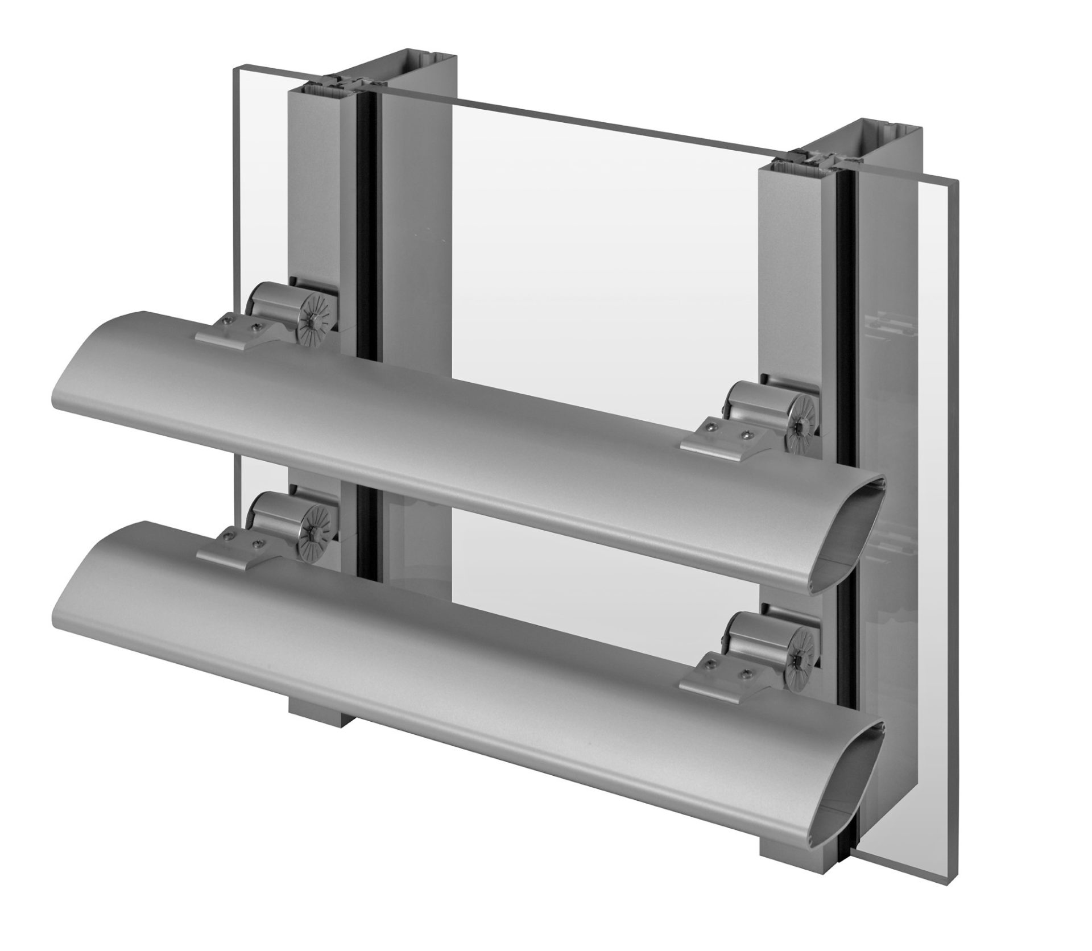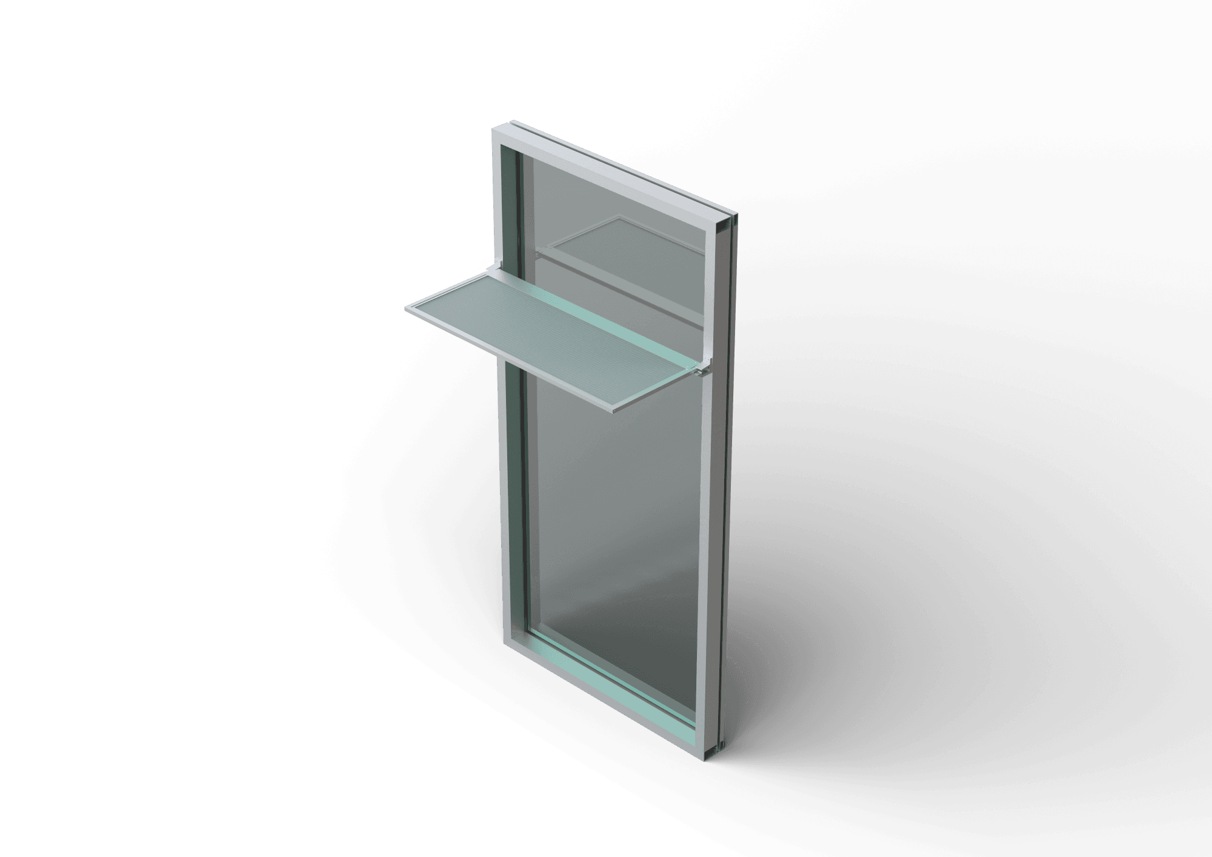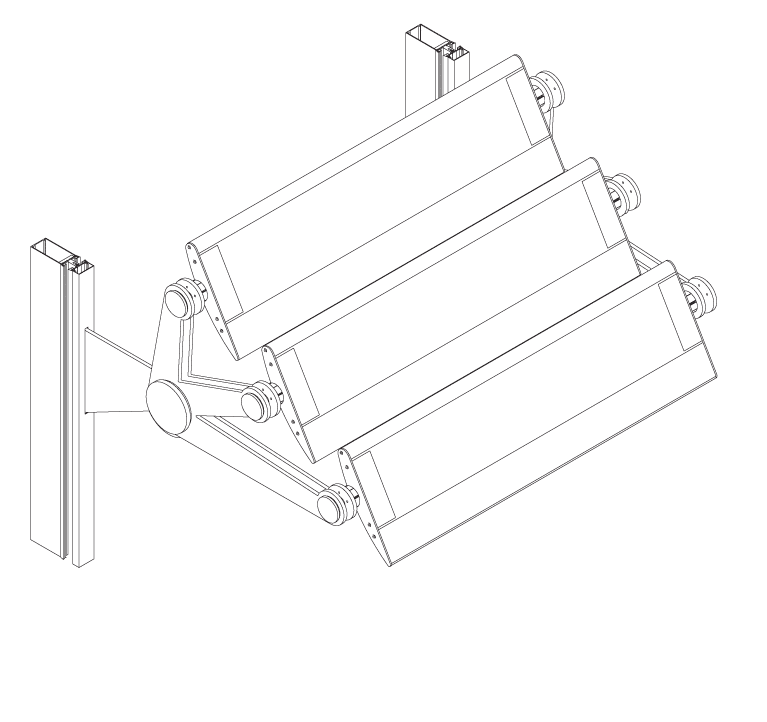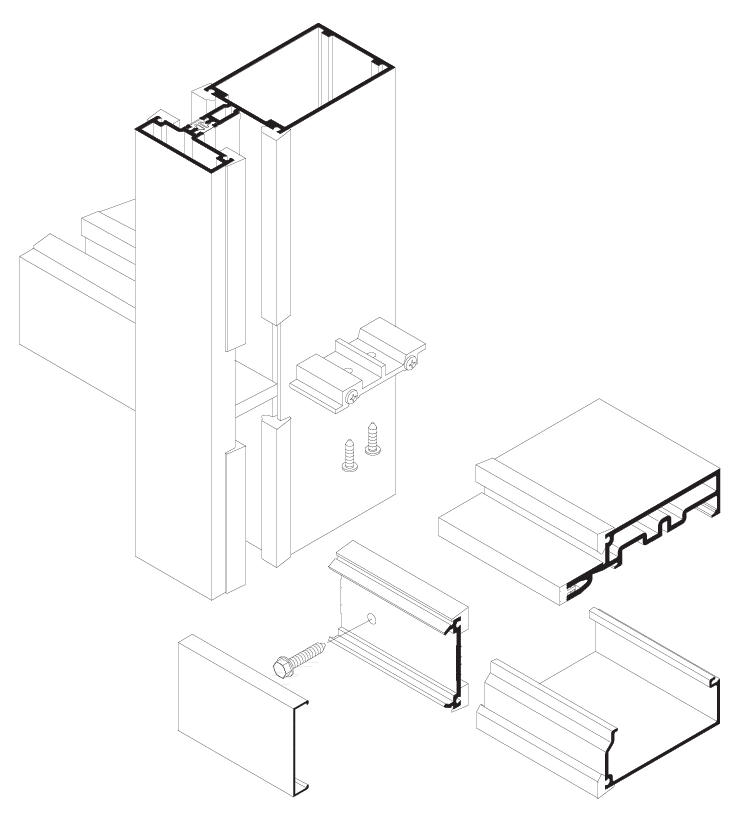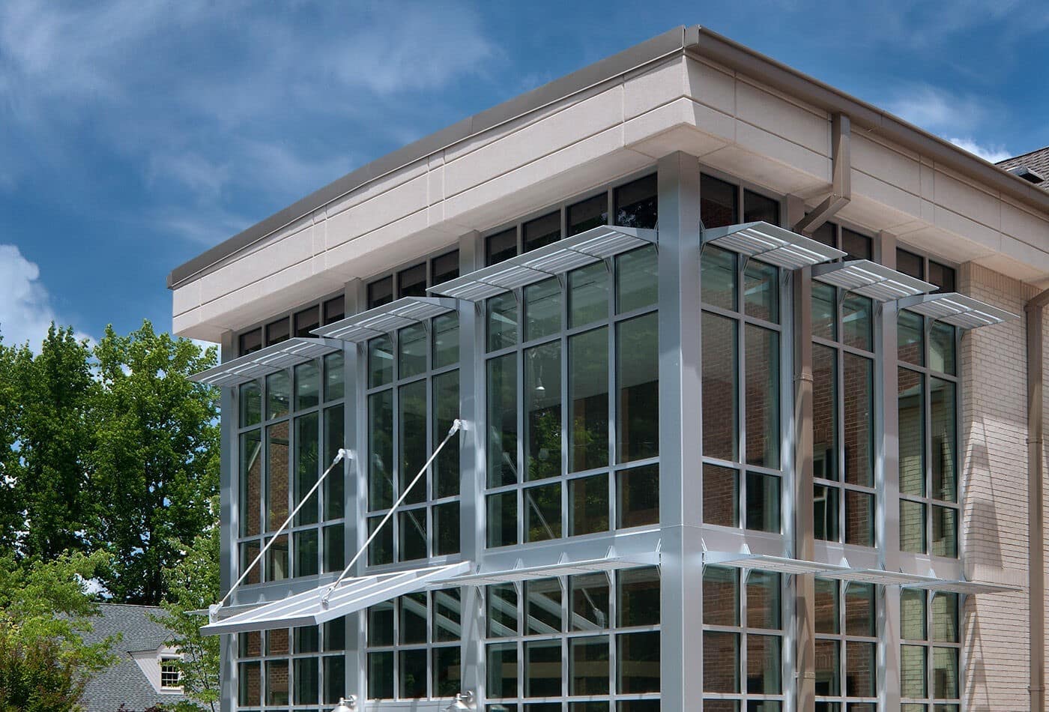- Standard designs
- Screw spline assembly
- Can be used with TRIFAB® VersaGlaze® 451/451T
- Shear Block – 2″ (50.8mm) vertical mullion, center glazed
- Used with TRIFAB® VersaGlaze® 451/451T/451UT/601/601T/601UT
- Screw Spline – 2-1/4″ (57.2mm) vertical mullion, center glazed
- Helps reduce building energy consumption
- Permanodic® anodized finishd choices
- Painted finishes in standard and custom choices
- Shading performance can be analyzed by Solector® Sun Shading Estimator Tool
Check out our Solector® Sun Shading Estimator.
Thermal Technology
Find out more here.
Versoleil® SunShade - Outrigger System for Storefront - Architectural Detail Manual
2 MB
Versoleil® SunShade - Outrigger System for Storefront - Architectural Detail Manual (Spanish)
2 MB
Versoleil® SunShade - Outrigger and Single Blade System for Storefront - Flyer
1 MB
Versoleil® SunShade - Outrigger Systems - Product Green Guide
290 KB
Anodized and Painted Aluminum Extrusions - EPD
765 KB
Versoleil® Sunshade Outrigger Systems and Versoleil® Single Blade Systems - DECLARE Label
1 MB
Versoleil® Sunshade Outrigger Systems and Versoleil® Single Blade Systems - MTS
683 KB
Versoleil® Sun Control/1600 Wall System® 1 and 2 System® Curtain Wall - C2C Bronze
156 KB
Versoleil® Sun Control/1600 Wall System® 1 and 2 System® Curtain Wall - Material Health Certificate Silver
160 KB
Finishes Information - Architectural Detail Manual
238 KB
Anodize Finishes - Color Chart
82 KB
Liquid Paint - Color Chart - Permadize®
1 MB
Liquid Paint - Color Chart - Permafluor™
350 KB
Versoleil SunShade Outrigger System for Storefront - English
Versoleil SunShade Outrigger System for Storefront - French
Trifab® VG 451 Shear Block Assembly Details
Trifab® VG 451 Screw Spline Assembly Details
Trifab® VG 451T Shear Block Assembly Details
Trifab® VG 451T Screw Spline Assembly Details
Trifab® VG 451UT Screw Spline Assembly Details
Trifab® 601 Screw Spline Assembly Details
Trifab® 601T Screw Spline Assembly Details
Trifab® 601UT Screw Spline Assembly Details
Standard Outrigger Blade Options Key
30" Square Outrigger w/Blade Options
30" Round Outrigger w/Blade Options
30" Curved and Wedge Outrigger w/Blade Options
30" Square and Round Outrigger Jamb
30" Curved and Wedge Outrigger Jamb
30" Square Outrigger Top View with Blade Options
30" Round Outrigger Top View with Blade Options
30" Curved and Wedge Outrigger Top View with Blade Options
Sunshade-Linear-Kawneer-Storefront-Curved.dwf
Sunshade-Linear-Kawneer-Storefront-Curved.dxf
Sunshade-Linear-Kawneer-Storefront-Curved.jpg
Sunshade-Linear-Kawneer-Storefront-Curved.rfa
Sunshade-Linear-Kawneer-Storefront-Rounded.dwf
Sunshade-Linear-Kawneer-Storefront-Rounded.dwg
Sunshade-Linear-Kawneer-Storefront-Rounded.dxf
Sunshade-Linear-Kawneer-Storefront-Rounded.jpg
Sunshade-Linear-Kawneer-Storefront-Rounded.rfa
Sunshade-Linear-Kawneer-Storefront-Rounded.txt
Sunshade-Linear-Kawneer-Storefront-Square.dwf
Sunshade-Linear-Kawneer-Storefront-Square.dwg
Sunshade-Linear-Kawneer-Storefront-Square.dxf
Sunshade-Linear-Kawneer-Storefront-Square.jpg
Sunshade-Linear-Kawneer-Storefront-Square.rfa
Sunshade-Linear-Kawneer-Storefront-Square.txt
Sunshade-Linear-Kawneer-Storefront-Wedge.dwf
Sunshade-Linear-Kawneer-Storefront-Wedge.dwg
Sunshade-Linear-Kawneer-Storefront-Wedge.dxf
Sunshade-Linear-Kawneer-Storefront-Wedge.jpg
Sunshade-Linear-Kawneer-Storefront-Wedge.rfa
Sunshade-Linear-Kawneer-StorefrontCurved.dwg
While most of our products are not hazardous in and amongst themselves, hazardous properties can develop when the product is altered through cutting, welding, and grinding. Details on the specific hazards that can develop and the proper protective measures to use can be found in the SDSs.
Arconic’s SDS database provides PDF files of safety information on specific materials. The SDS ID numbers (product code) and description for materials used in Kawneer products are listed below.
SDS # DESCRIPTION / TITLE
1405 – Kawneer Thermal Break Filled Extrusions
1385 – Kawneer Acrylic Paints
1386 – Kawneer Fluoropolymer Paints
1526 – Kawneer Bloomsburg Solvent Recovery Still Residuals
1387 – Painted Architectural Aluminum Extrusions
509 – Aluminum Extrusions, Anodized Aluminum Products
Search Arconic’s SDS database for safety information on specific materials.
Project Warranty Cover Sheet (English)
137 KB
Project Warranty Cover Sheet (French-Canadian)
137 KB
Project Warranty Cover Sheet Sample (English)
139 KB
Project Warranty Cover Sheet Sample (French-Canadian)
140 KB
Material & Workmanship - English
185 KB
Material & Workmanship - French
190 KB
Material & Workmanship Sample (English)
203 KB
Material & Workmanship Sample (French Canadian)
212 KB
Anodized Finishes Warranty - English
523 KB
Anodized Finishes Warranty - French
517 KB
Anodized Finishes Sample (English)
529 KB
Anodized Finishes Sample (French Canadian)
524 KB
Painted Finishes Warranty - English
557 KB
Painted Finishes Warranty - French
538 KB
Painted Finishes Sample (English)
565 KB
Painted Finishes Sample (French Canadian)
550 KB
Insulating Glass Warranty - English
498 KB
Insulating Glass Warranty - French
499 KB
Insulating Glass Sample (English)
502 KB
Insulating Glass Sample (French Canadian)
504 KB
Laminated Glass Warranty - English
122 KB
Laminated Glass Warranty - French
123 KB
Laminated Glass Sample (English)
126 KB
Laminated Glass Sample (French Canadian)
128 KB
Corrective Field Repairs (English)
154 KB
Corrective Field Repairs (French-Canadian)
152 KB



